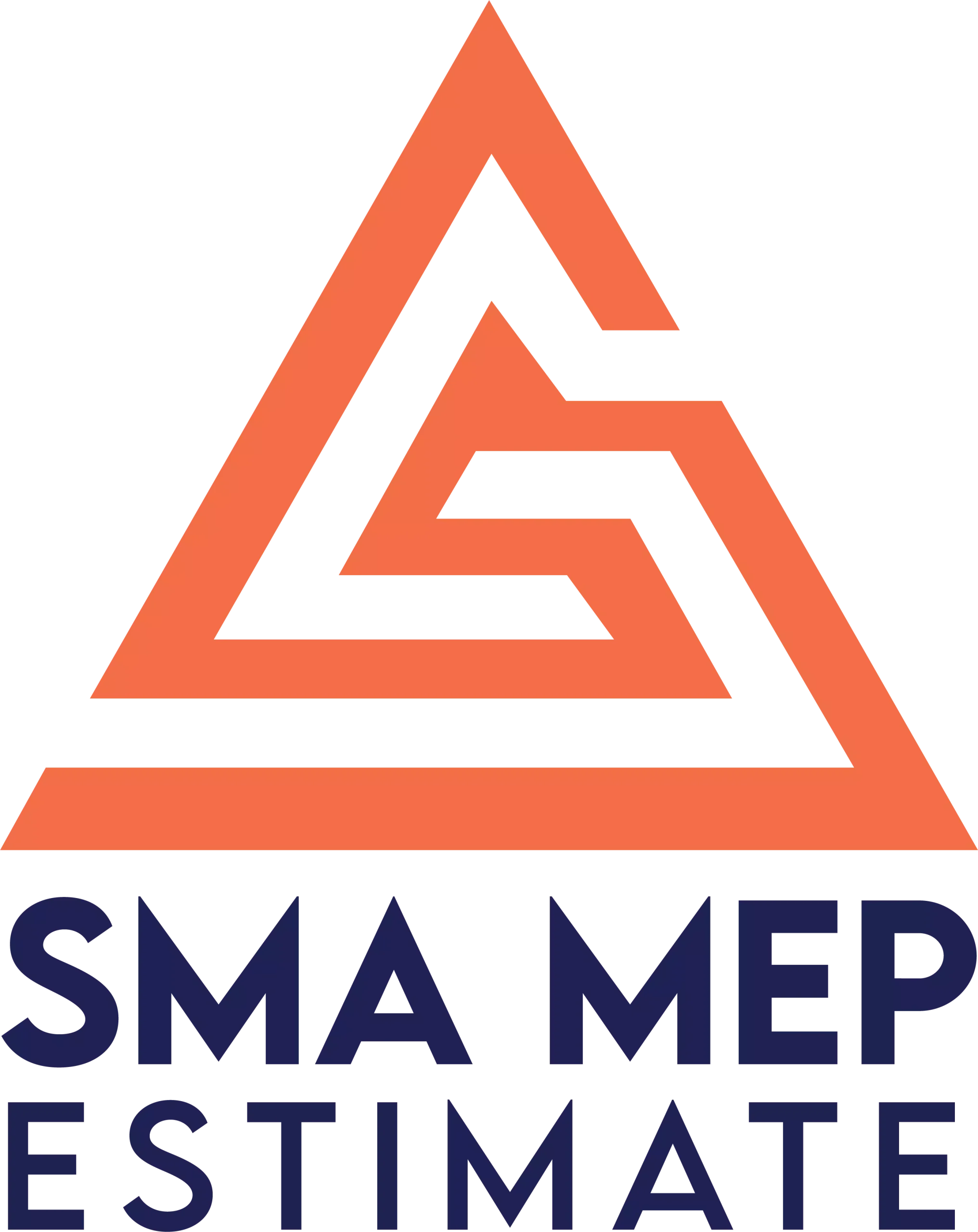At SMA MEP Estimate LLC, we specialize in MEP estimating services, ensuring comprehensive cost evaluations for your projects. Trust us to deliver accurate estimates that align with your needs.
MEP Estimating Services
Welcome to our premier MEP Estimating Services, where accuracy and timeliness are our top priorities. We specialize in providing efficient cost estimates for a wide range of Mechanical, Electrical, and Plumbing projects. Additionally, Our expert team of estimators utilizes their extensive knowledge and experience to deliver precise calculations that align with industry standards.
SMA MEP understands the constant demand for reliable MEP estimating services among contractors. With a commitment to excellence, we offer cost-effective and precise cost estimates, delivered within a rapid turnaround time of 24-48 hours. Furthermore, Our thorough takeoffs have proven instrumental in assisting general contractors in securing winning bids.
We take pride in delivering the most dependable estimating services in the industry, ensuring contractors receive accurate construction takeoff services. Moreover, our offerings cover a wide spectrum of mechanical, electrical, and plumbing estimating services, with detailed line estimates in every trade. In addition, in MEP estimates, we leave no aspect untouched, including fire stopping, fireproofing, moisture protection, sprinklers, spray insulation, pipe insulation, heating, HVAC, Sheet Metal, and Ductwork.
Software’s Used At SMA MEP Estimate
| Cost Works Value | FastPIPE |
| Planswift | FastDUCT |
| Trimble | Bluebeam |
| RS Means | Quest Estimating |
| Xactimate |
Our Services
Our Range Of MEP Estimating Services
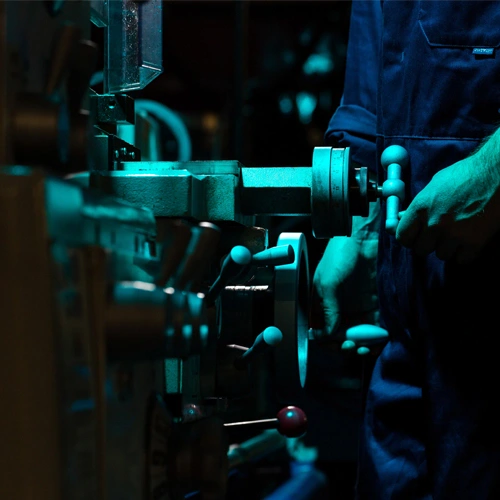
Mechanical Estimating
SMA MEP is your trusted provider of Mechanical Estimating Services, delivering precise and reliable cost estimates for mechanical projects. With our deep expertise and industry knowledge, we excel in providing professional and comprehensive estimates that meet the specific requirements of each project. Moreover, We analyze project specifications, drawings, and other relevant documentation to provide detailed estimates that encompass all necessary materials, equipment, labor, and associated expenses.

Electrical Estimating
SMA MEP is a leading provider of professional Electrical Estimating Services. With our expertise and experience, we offer accurate and comprehensive estimates for a wide range of electrical projects. Our team of skilled estimators is well-versed in the latest industry standards and practices, ensuring that our estimates are reliable and competitive. Furthermore, we prioritize transparency and open communication, ensuring that our clients are fully informed and involved throughout the estimation process
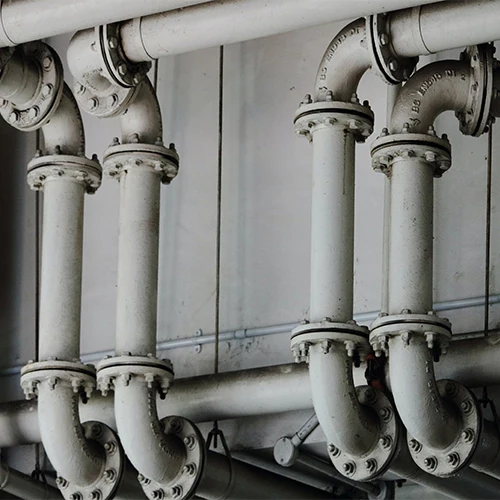
Plumbing Estimating
Whether it’s a residential, commercial, or industrial plumbing project, SMA MEP is dedicated to delivering reliable and professional Plumbing Estimating Services tailored to meet the unique needs of each client. Our team of experienced estimators is well-versed in industry best practices and stays updated with the latest plumbing technologies and materials.
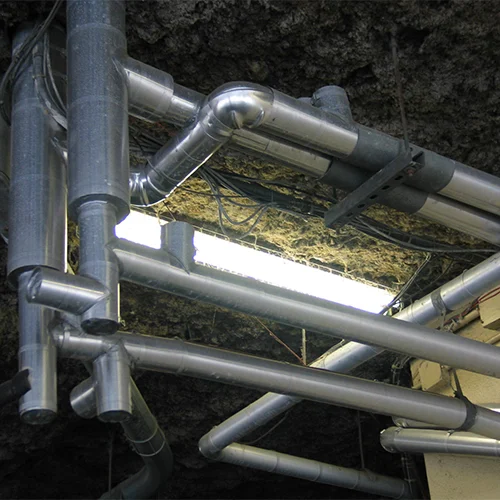
Insulation Estimating
SMA MEP specializes in providing comprehensive Insulation Estimating Services to meet the unique needs of its clients. With years of industry experience and a dedicated team of experts, SMA MEP ensures accurate and efficient estimation of insulation requirements for a wide range of projects. Additionally, SMA MEP‘s Insulation Estimating Services offer comprehensive solutions tailored to meet the unique demands of each project. Clients can rely on our commitment to excellence and attention to detail to deliver accurate and reliable insulation estimates.
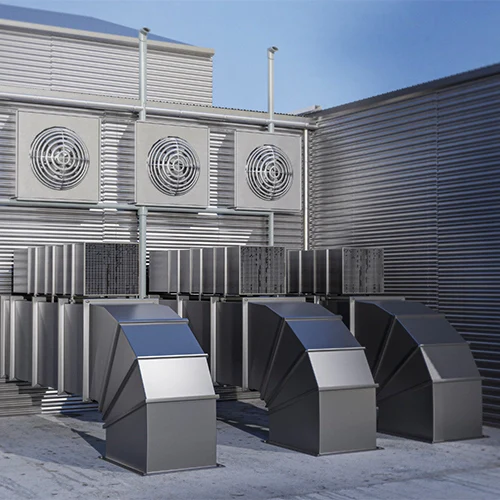
HVAC Estimating
At SMA MEP, we take pride in offering top-notch HVAC Estimating Services to meet the diverse needs of our clients. With years of experience in the industry, we understand the importance of accurate and reliable estimates for successful HVAC projects. Our team of skilled professionals combines their expertise with the latest technology and industry standards to deliver comprehensive and precise estimates. When you choose our HVAC Estimating Services, you can expect a detailed analysis of your project requirements, including equipment selection, material costs, labor expenses, and project timelines. Whether you are a contractor, engineer, or building owner, our HVAC Estimating Services cater to a wide range of industries and project sizes. From commercial complexes to residential buildings, we tailor our services to suit your specific needs.
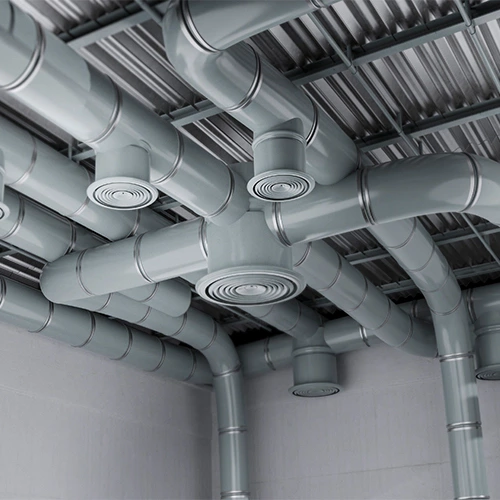
Duct Estimating
Our Duct Takeoff Services involve meticulously analyzing blueprints, drawings, and specifications to determine the optimal layout and design for duct systems. We utilize advanced software and tools to perform precise measurements, considering factors such as airflow requirements, pressure drops, and energy efficiency. By entrusting us with your Duct Takeoff Services, you can rest assured that your project will be handled with utmost precision and attention to detail. We prioritize delivering accurate and comprehensive takeoff reports that assist in budgeting, procurement, and installation processes. Our goal is to optimize the efficiency and functionality of your HVAC system while adhering to industry standards and regulations.
Why SMA MEP Estimate LLC
At SMA MEP, we understand the importance of delivering estimates on time and within budget. We utilize advanced software and industry best practices to ensure accuracy and efficiency in our estimating processes. Hence, by partnering with us, you can enhance your project planning and decision-making, ultimately leading to cost savings and improved project outcomes.
Fast Turnaround
Choose SMA MEP for your construction estimating needs! With a fast turnaround of 24-48 hours, we guarantee accurate and detailed estimates, ensuring your projects stay on track and within budget. Trust our expertise!
24/7 Customer Support
Select SMA MEP and enjoy 24/7 customer support. We’re here to address your inquiries and provide assistance round the clock, ensuring a seamless experience throughout your project.
Economical Price Range
Use SMA MEP’s construction estimating services and benefit from an economical price range. Our competitive rates ensure you receive high-quality estimates without breaking the bank, making your projects financially feasible.
Certified Estimators
Our certified estimators possess in-depth knowledge of mechanical, electrical, and plumbing estimating, ensuring precise calculations covering all project-related costs.
Precise and Elaborated Details
Count on SMA MEP Estimating Services for attention to detail and consistent updates. We provide thorough project analysis, ensuring accurate estimates.
Professional Team
Rely on our professional team at SMA MEP Estimate LLC, equipped with a diverse range of skills. From technical expertise to industry knowledge, our team ensures comprehensive support for your construction projects, delivering exceptional results you can trust.
How To Begin with Us!
Upload Drawings
To start your construction project, you can easily send us your plan documents by filling out a form on our website. We accept different types of plans in PDF format, including Bid sets, Schematics, Design Development, Construction documents, and conceptual drawings. You can also share a Dropbox or portal link with us.
Get A Quote
After we have reviewed your plans, we will provide you with a detailed quotation that includes our price and the estimated time it will take to complete the project. Once you approve the quote, our dedicated estimators will promptly start working on your project.
Receive Estimate
We will provide you with a detailed estimate that covers the costs of both materials and labor quantities. The estimate, along with the takeoff sheet, will be delivered to you in an Excel format for your convenience.
Ways To Contact US
Get a Quote
Enter your information and upload the specifications in the form below. We’ll provide you with a quote as soon as we can.
Request a Call
You can schedule a call with our staff at a time that works for you. Simply complete the form below, and a member of our staff will contact you at the time you specify.
Request a CallCall
If you want to require more information about our services or interested in talking to our team, we are one call away. Our experts are available to help you out.
