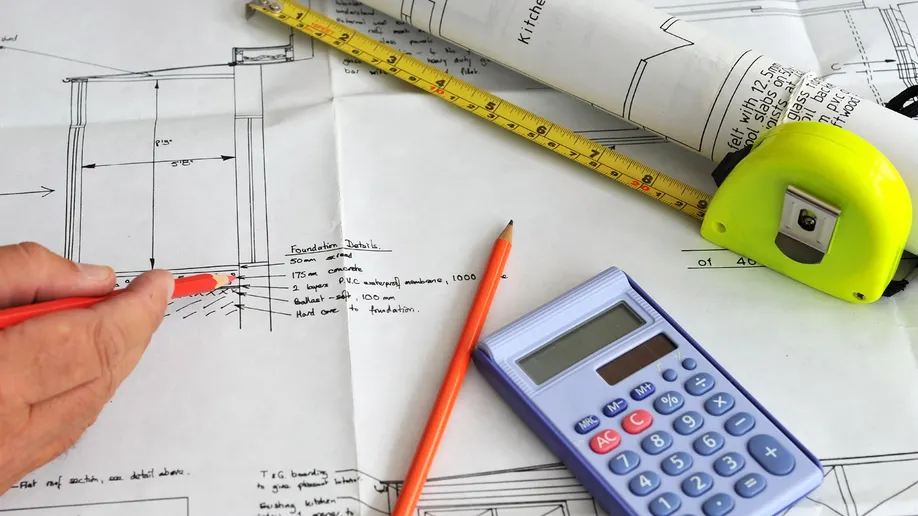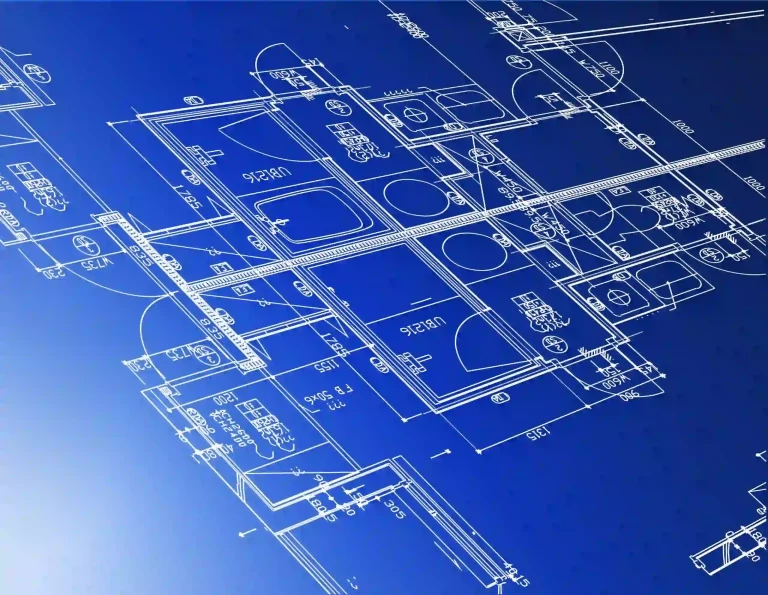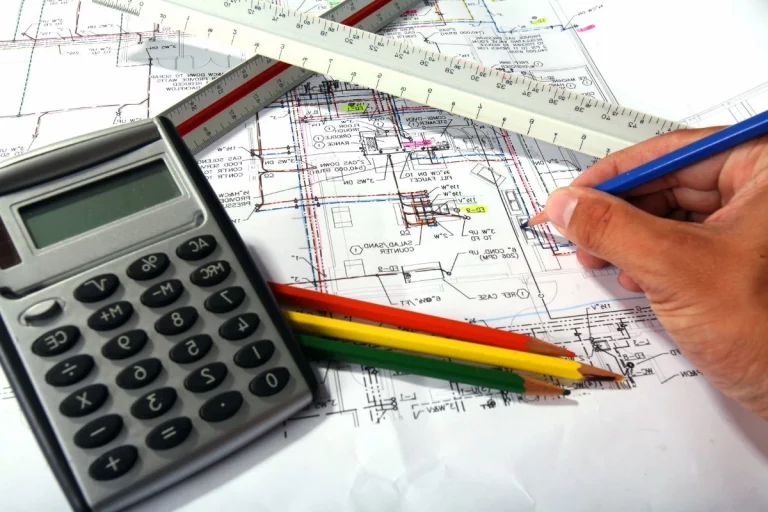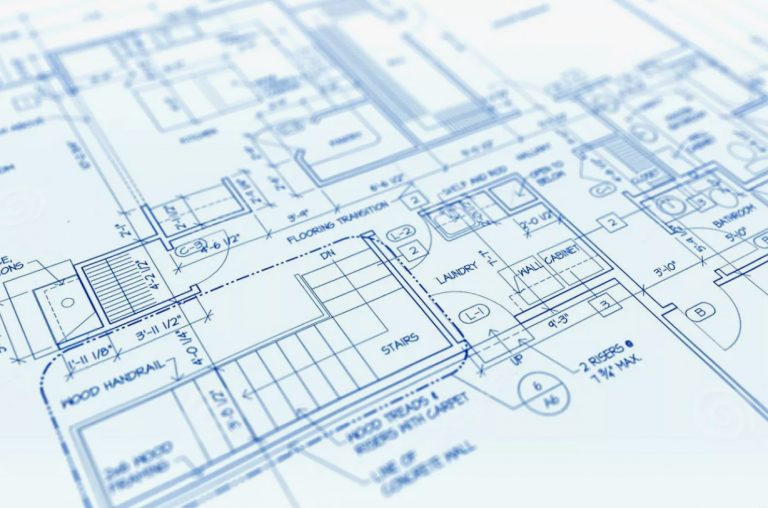How to Calculate Square Feet of a Building: Easy Calculation Methods
How to Calculate Square Feet of a Building? If you have been pondering on this question then you have come to the right blog. Measuring the square footage of a place is not hard. It requires only a few basic calculations and mathematical knowledge.
People often overcomplicate the process of measuring square feet but it couldn’t be more simple. That being said, it’s okay to leave 1-3% as a deviance factor as measurements can be off by a couple of inches.
LEARN HOW TO CALCULATE SQUARE FEET IN SIMPLE STEPS WITH THE HELP OF THIS GUIDE AND GAIN INSIGHTS INTO HOW YOU CALCULATE THE AREA OF A DIFFERENTLY SHAPED ROOM.
Significance of Learning How to Calculate Square Feet
Why is it important to learn how to calculate square footage? There are plenty of uses and advantages of assessing the area of the space. In some cases, it is compulsory to provide details about the area covered. Some examples include:
- If you want to sell your property
- Calculating or disputing taxes
- Remodelling or renovating a space
- To get permits
- To create an accurate budget and perform takeoff precisely
- Mortgage
How to Calculate Square Feet: Simple Steps
To learn how to calculate square feet you’ll need a blueprint or an architectural layout of your building. If you don’t have that then don’t worry, a simple hand-drawn sketch will also do. Just make sure that you don’t leave out any room or space.
For a larger-scale construction project such as a mall, hospital, school or a plant it is recommended to have a documented layout. Commercial or industrial buildings can be a little bit trickier to map out. In such cases, hiring professional Industrial Estimating Services is the best course of action.
Nonetheless, here is a simple way you can calculate square footage.
After obtaining a sketch of the building you need to take accurate measurements. Measure the length and width of each room accurately. In the case of hallways and other such areas, you also need to measure their length and width.
Tip: Always double-check the dimensions.
When you have obtained accurate measurements, to calculate square foot you need to multiply length and width.
Square Foot= Length × Width
Let’s consider an example. The length of a room is 16 and the width is also 16. So the square footage will be 16×16= 256
DO NOT HESITATE TO GET HELP FROM PROFESSIONAL SERVICES!
Square Feet of Triangular Room
Calculating the square feet of a triangular room is a little bit more intricate. Professional Residential Estimating Services use a very particular formula to accurately measure the dimensions of a room. Here’s how you can perform it.
Measure the length of the longest wall in the room and then measure the height to the top of the triangular ceiling. After you have taken the measurements, multiply the length by the height and then divide the sum by 2. This simple formula and calculation will give you an accurate measurement of a triangle room.
How to Calculate Square Footage of Rectangular Property
If your constructed building is perfectly rectangular, the total square foot can be calculated very easily. Discover how to calculate the square footage of a building of rectangular shape.
There are two things that you need to know:
- The length of the property
- The width of the property
Simply multiply these 2 together and you have the square footage of your building.
How to Calculate Square Feet of Roof
To calculate square feet of roof, we are going to use the same calculations. Roofs may consist of rectangular and triangle shapes. For rectangular sections, you need to multiply the length and weight to get the square footage on the hen. For the triangle affected, you need to multiply the height lent and divide by two. Lastly, you need to add up all the areas to get the total square feet of roof.
Square Feet of Odd Shaped Rooms
To analyze the square feet of an odd-shaped room one needs to divide the room into measurable parts. You can divide the room into sectional shapes such as squares, rectangles and triangles and measure their length and weight. To get the total area of the room all you need to do is add up the values.
What is Usable Square Footage?
Usable square footage is a term that is associated with commercial real estate. It refers to the space that is used by the occupier or the renter. What is included in this space? Usable square footage includes offices, storage, private washrooms etc. Usable square footage doesn’t include stairwells, lobbies, common areas, lifts etc.
Commercial Estimating Services calculates the usable square footage by subtracting the total area from the shared foot.
Conclusion
With the help of this article now you may have an idea of how to calculate square feet. If you still feel like it is tricky work and you may get a wrong then it is better to hire a professional to do it for you. Typically, for smaller-scale construction projects, the residents feel confident and comfortable in calculating the square footage themselves. But in the case of larger buildings such as industrial or commercial ones, there is often a need for professional services. So whether you want to calculate square footage for a renovation or more mortgage purposes, you must take accurate measurements. If your measurements are off then the whole calculation will be wrong.







