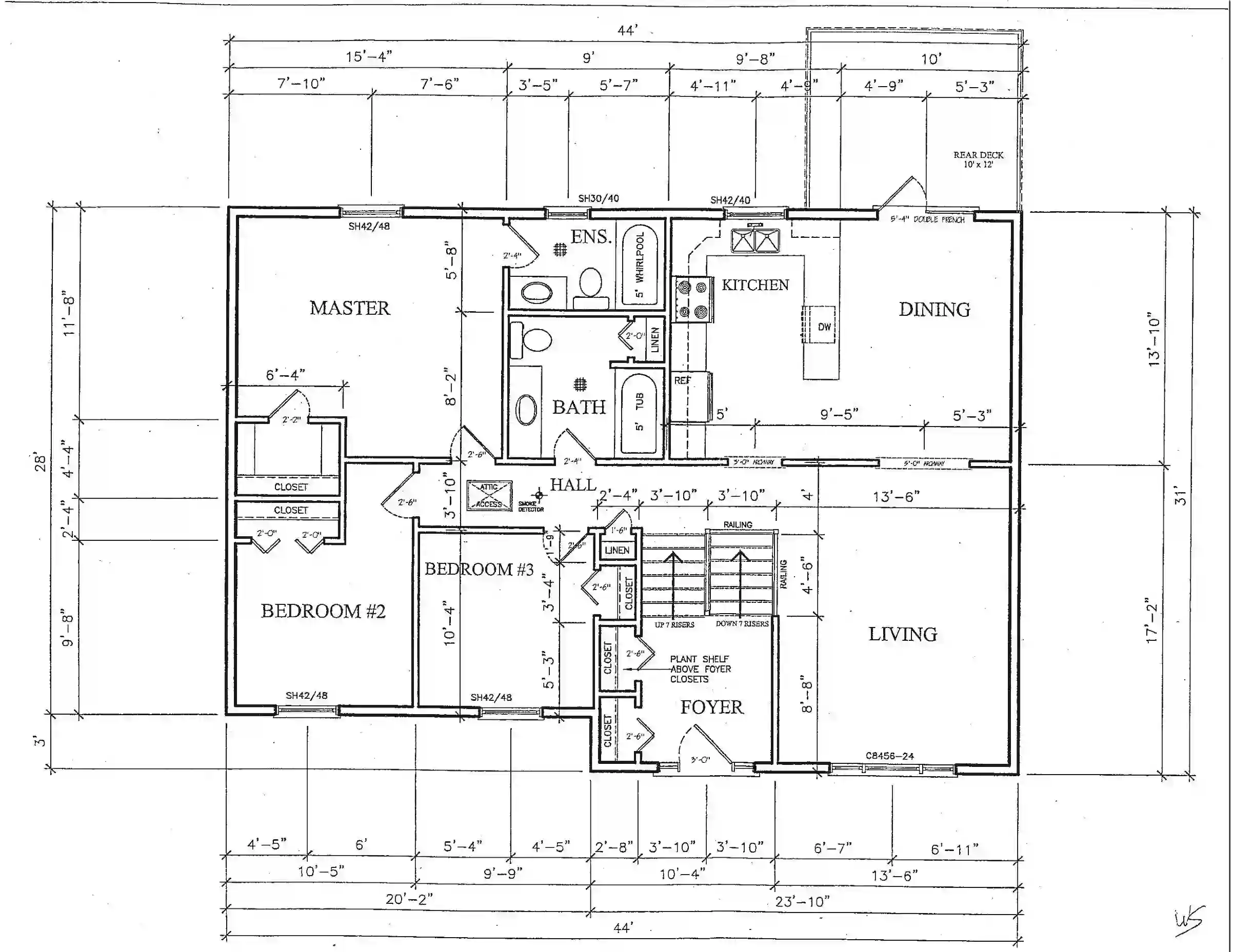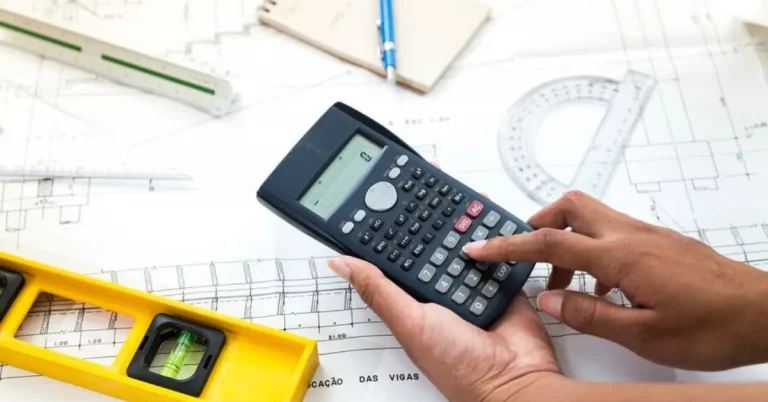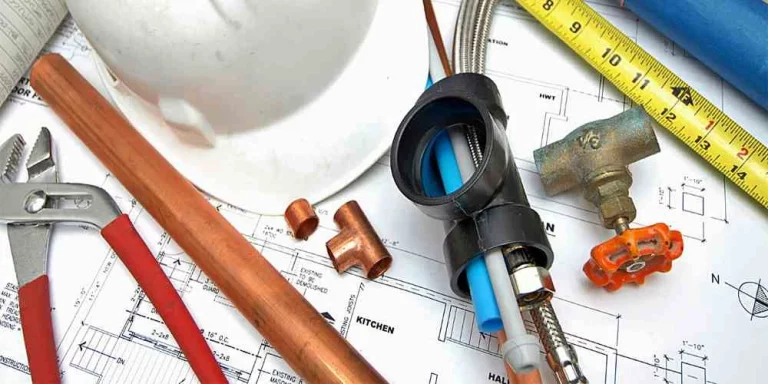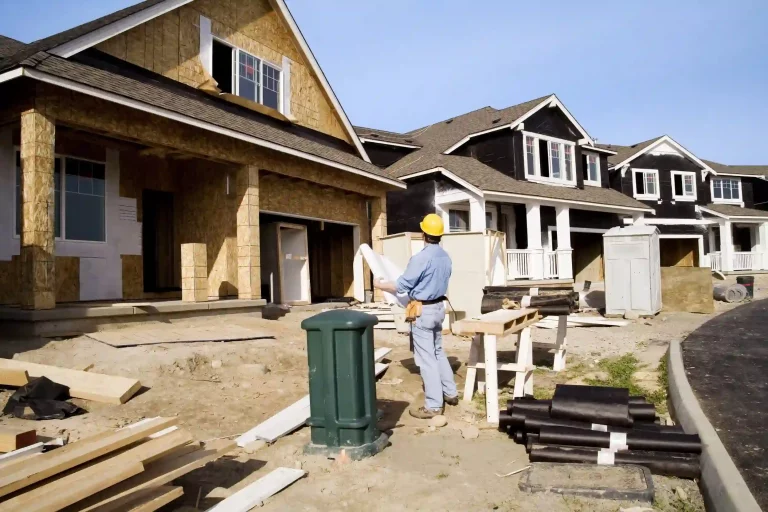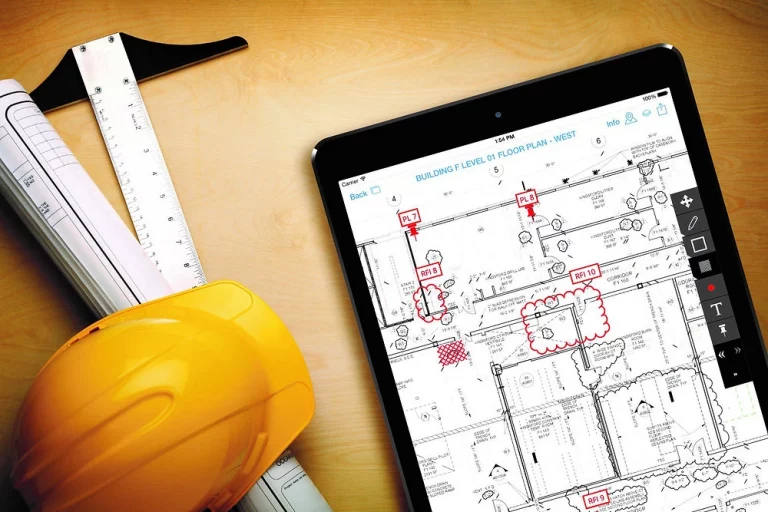A Step-by-Step Guide to Reading Construction Plans
In any construction project, reading a Construction Plan is a fundamental step. This entails all the information about the work that needs to be performed. An expert, such as a general contractor, uses this document to quantify the work. Also, these plans will be used to estimate how much it will cost to complete the project.
WANT TO KNOW HOW TO READ CONSTRUCTION PLANS? OBTAIN THE NECESSARY KNOWLEDGE FROM THOSE ARTICLES!
At first glance, reading a construction plan may confuse you. It contains a bunch of technical terms. They can be symbols, abbreviations, drawings, etc. So it is essential to understand what each of these technical terms represents. For a construction professional, it is important to acquire this knowledge to make flawless construction plans.
What are Construction Blueprints Plans?
Construction Blueprints Plans is a comprehensive document. It outlines in detail the steps and specifications essential for the successful execution of a project. These plans will serve as a roadmap for experts and other stakeholders. These plans can be:
- Architectural drawings
- Engineers design
- Classes of materials
- A schedule of construction tasks
These plans will guide experts in steering through each construction with ease. The more time spent in preparing detailed construction plans, the more efficient the plans will be.
Comprehensive construction plans will help in estimating. It will also help estimators in managing costs efficiently. In other words, it will help in achieving cost-effectiveness while maintaining quality standards.
Various Types of Construction Plans
Before knowing how to read construction plans, you must understand what their types are. Let’s discuss them in detail:
1) Site Construction Plans
While reading construction plans, this document will provide information about the location of a building. It shows the boundaries of a building and how it is positioned and its orientation. This document also includes where the utility connections (water and electricity) will be. It will also outline driveways, walkways, and parking spaces of a building. In short, this document involves all the information about the external environment of a building.
2) MEP Construction Plans
These are specialized construction plans that contain information about mechanical, electrical, and plumbing systems of a building. The following discussion will help you understand these plans separately:
Mechanical Plans
These sets of plans will explain the complete layout of an HVAC system along with the ductwork network. Additionally, these plans will show where heating, ventilation, and air conditioning systems will be.
Mechanical Estimating for Construction Plans will be done by expert mechanical estimators. These experts will use advanced software like FastDuct Estimating, FastPipe, PlanSwift, and Bluebeam. For a detailed breakdown of the process, see our guide on how to estimate mechanical drawings like a pro. These modern software will enable us to precisely estimate the costs and what is required in how much quantity.
Electrical Plans
Electrical plans will provide the information regarding the location of an electrical system. Also, it will point out where electrical outlets, switches, and fixtures will be. It also includes the information about where electrical panels and circuit breakers, or boxes will be located. For an efficient and accurate Electrical Plan Estimating, experts use softwares such as Trimble, ConEst, and McCormick Systems.
Plumbing Plans
These plans show where the plumbing components will be situated. It also points out where the plumbing connections for different areas of a building will be. This is where experts use advanced software such as FastPipe and On-Screen Takeoff. Simply put, it maps out fixtures, pipes, and water lines. It also provides you with information about how much material will be needed and its costs. It makes the process of Plumbing Plan Estimating quick, accurate, and reliable..
3) Floor Construction Plans
Reading construction plans for flooring will show you the layout of each floor level of a building. These plans will provide you with detailed information about the following:
- The location of walls and their dimensions.
- Explain the name, purpose, and parameters of each room.
- Where doors and windows will be placed is also mentioned in these plans.
- The height of the ceiling will also be included in these plans.
- It will also include information about stairways and elevators.
4) Elevation Construction Plans
In reading a construction plan from an exterior perspective, elevation construction plans are critical. These plans will show the exterior of a building from different viewpoints or angles. These plans will include how tall a building is. In addition to that, it will also provide you with information regarding a roof’s shape.
5) Section Construction Plans
Opposite in respect to elevations, these plans are the interiors of a building. These sets of plans will include information about the walls, windows, doors, and ceiling. Not only that, it will also provide information about their dimensions and height, respectively.
6) Detailed Construction Plans
As the name suggests, these construction plans include all the details of a building. Along with that, it also provides information about what grade of materials are used. On top of that, it also includes what construction techniques applied in the construction processes.
Next Step: Understanding the Construction Takeoff
Now that you know how to read construction plans, learn how estimators use this information to create a detailed list of all materials and labor.
[Learn More About What a Takeoff is in Construction]
Closing Remarks
Construction plans are essential at every level of a construction project. Thus, you must have ample knowledge of Reading Construction Plans. They consist of detailed instructions about the experts involved in the construction process. This article will help you navigate through the basic elements of construction plans more efficiently. It outlines the importance of construction plans and covers each part of construction with a step-by-step guide.

