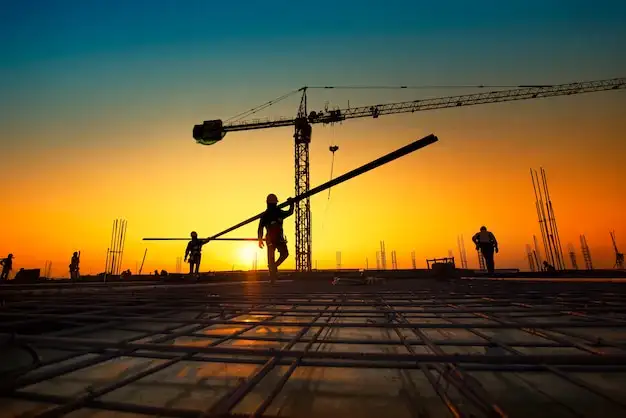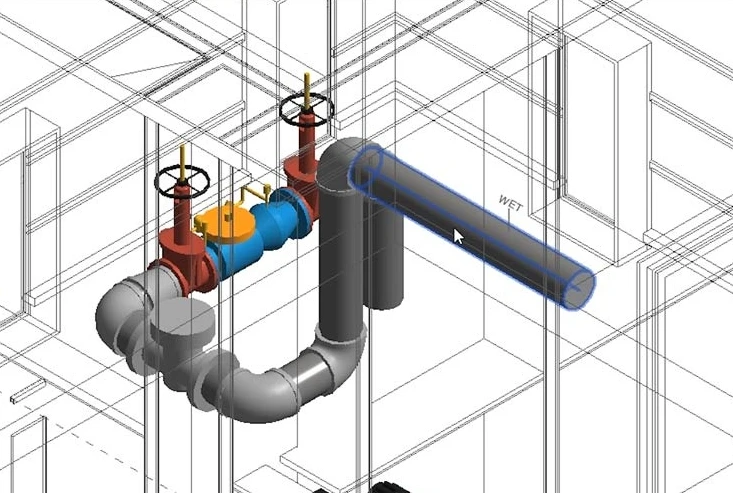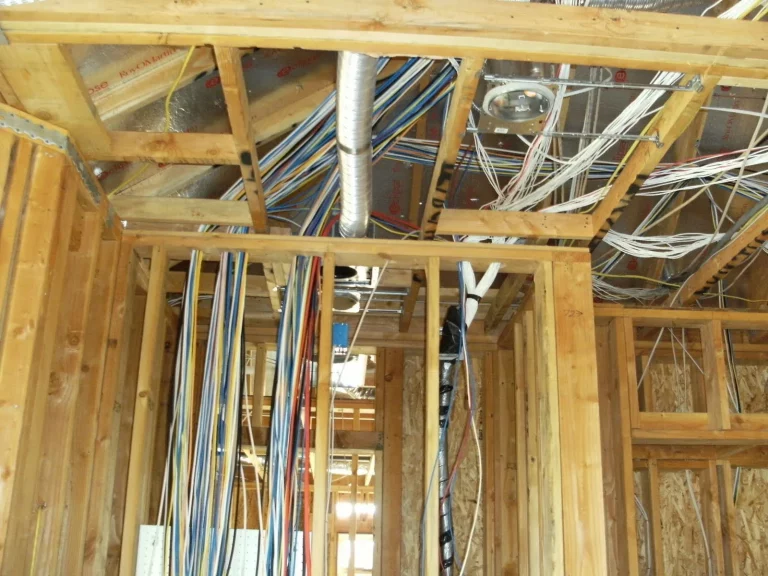LOD (Level of Development) in BIM Explained for MEP Projects
BIM, or Building Information Modeling, is a crucial process that enables collaboration among various disciplines involved in a construction project. That collaboration is possible with the BIM Levels of Development. These BIM levels help a client to understand a MEP construction project based on their different segments.
EXPLORE THE REALM OF BIM AND FIND OUT HOW IT HAS THE POWER TO TRANSFORM CONSTRUCTION!
Introduction to BIM Level of Development
Levels of development in BIM enable professionals of all classes to articulate the dimensions or parameters of a project’s components. Besides that, it also helps them to have an extensive understanding of any associated information. This process will help different members involved in a project to utilize the information linked to a construction project.
What BIM Levels Specify?
These BIM Levels specifically help designers in defining the built-in features of a building and its components at different development stages. Each stage offers a certain level of clarity, which dictates how detailed a model would be. Thus, it would signify how much someone can rely on the information provided at each stage.
How is it helpful?
These levels allow designers and engineers to communicate with other professionals on a project. By working together, they will further understand how to interpret these levels and their limitations. This is especially useful for the MEP system as they are linked with one another. The electrical system is going to impact both mechanical and plumbing, and vice versa.
These levels are designed in such a way that they regulate their use. Thus, making this an efficient and productive tool for collaboration.
Important Differences Between Level of Development and BIM Level of Detail
In most cases, levels of development are confused with the BIM Level of Detail. But they are different from each other. Let’s find out how that is the case:
Level of Detail refers to what degree of detail included in a model. Whereas, level development demonstrates how a component’s specifications and other information are sorted out for a building’s model.
It can be said that, level of detail can be seen as an input to a model. On the other hand, the level of development is treated as output.
Designing phase in BIM LOD
Before delving into the BIM Level of Development, it is important to mention how a particular design phase outlines a certain BIM LOD. This is because of the following reasons:
- There is no standard of detail for the design phase. Experts like engineers or architects have developed their own standards for a project. As these standards are developed by an individual expert, this means that they will differ from one individual to another. These standards will be created based on the requirements of a project.
- A building model in BIM progresses at different speeds. This is because there are various segments in creating building models. This means that each segment will be at a different point as a project moves along.
Basic BIM Levels of Development
According to the American Institute of Architects, there are currently six different levels of development in BIM. Each level represents the requirements of design. Let’s go through these levels one by one:
Level of Development 100 – A Concept
At this level, a building is in the pre-design stage. The model of a building encompasses 2D symbols and an assembly of elements that signify a model’s existence.
Any kind of information that this level provides will be treated as an approximation.
Level of Development 200 – Conceptual Dimensional
This level takes a step further and defines the elements concerning a building’s size, shape, quantity, and location.
Information gained from this level will also be considered as conjecture.
Level of Development 300 – Accurate Dimensional
As the name suggests, this level indicates that the elements of a model are precisely defined along with their positioning. This level also provides a graphical representation of a model. Thus, outlining the assembly of size, shape, quantity, and location.
At this level, the nature of information is accurate in regard to project dimensions.
Level of Development 350 – Accurate Dimensions with Connections
It is an extension of the above level with the addition of connections. It will depict information about elements in a model as to how they relate and connect with other components. On top of that, this level will also include non-graphical information of a building model.
The extent of information accuracy is higher than LOD 300.
Level of Development 400 – Construction
This level includes the details about the construction of various elements in a model. It will also outline the information about assembling and installing these elements.
Level of Development 500 – Operations Commencement
Being the final level, it represents the real-time functional commencement of building elements.
THE POTENTIAL OF BIM IS LIMITLESS. DON’T JUST TAKE OUR WORD FOR IT, READING UNDERSTAND HOW IT WORKS
The Potential of BIM at Different Levels
1) Coordination in 3D Modeling
In 3D model coordination, level 100 is considered site-level coordination. On the other hand, the coordination in level 400 is design-specified.
2) Cost Estimation
Here’s how estimation is done at the following levels:
- Level 100 includes a conceptual cost estimation.
-
At Level 300, BIM estimating services focus on cost analysis based on the measurements and parameters of the building model.
- Level 500 ensures that the estimated costs are finalized and recorded.
How These Levels of Development are Beneficial in Construction
These levels have become a necessity for the whole BIM process. Without these levels, it will become immensely difficult for different professionals to be on the same page. Let’s find out how these levels are beneficial for professionals:
Helps in scope comprehension
These levels of development make building models more precise. It allows professionals as well as clients to precisely locate any information through these levels. Thus, this will provide a clear picture of where the project stands
Perfect tool for communication and collaboration
BIM provides specific standards and detailed information about all the components or elements of an MEP system. This way, designers can provide extensive guidelines for those who are involved in physical construction. This will ensure that the tasks are properly executed with higher productivity.
Closing Remarks
In this digital-driven world, construction projects are now being dictated by 3D modeling. This is where BIM comes into play. BIM Level of Development has standardised the meaning of how a project is completed. It does so by eradicating all the uncertainties linked with a project. This is possible with the help of levels of development in BIM. As it ensures that everyone working on a project collects information from a single platform. Apart from that, this article sheds light on these levels to a great extent. It discusses in detail what these levels represent and how BIM has completely transformed the realm of construction.







