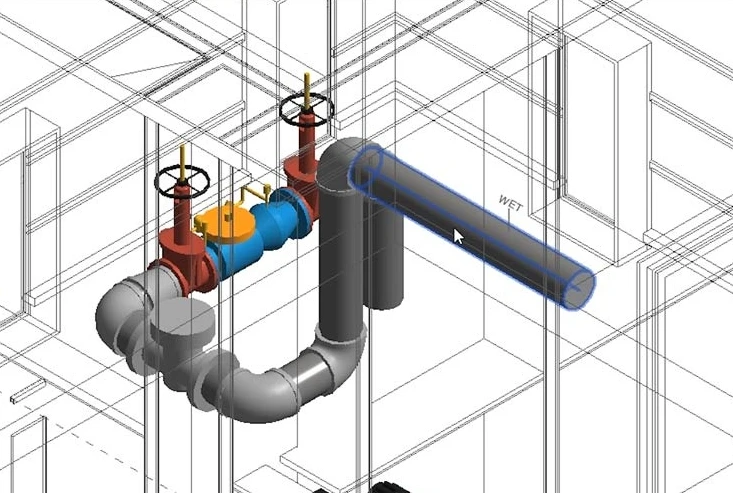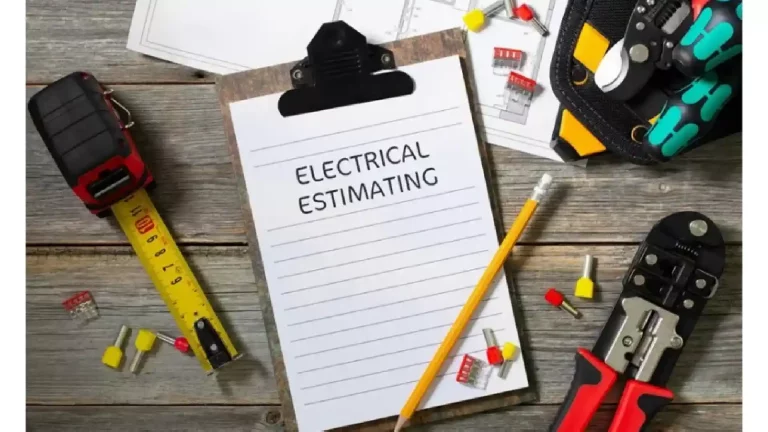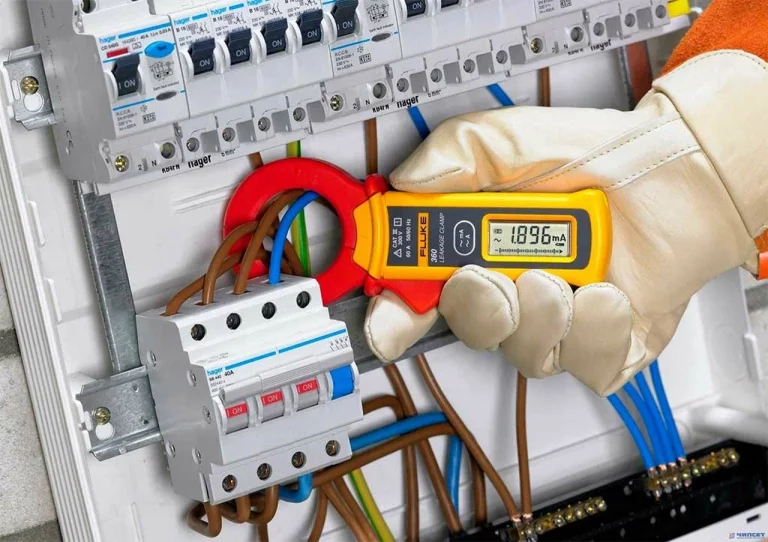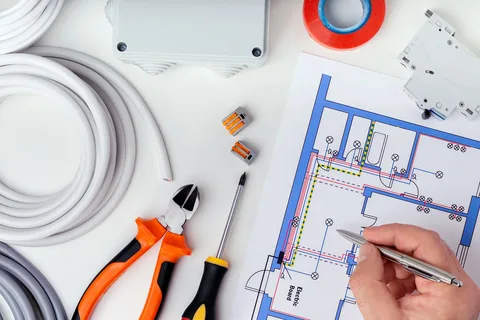What are MEP Plans and How Much Do Estimators Cost?
In any project, it is essential to ensure that MEP Plans Cost are evaluated accurately for better project management.
MEP (Mechanical, Electrical, and Plumbing) plans are needed in all types of construction projects, such as residential, commercial, or industrial. A MEP plan is a comprehensive drawing as a roadmap for mechanical, plumbing, and electrical systems. These three systems are the backbone of a building’s functionality. It is the responsibility of an MEP expert to design an effective layout for the MEP system. Engineers, architects, and MEP Estimating Services use these drawings to facilitate the construction process.
EQUIP YOURSELF WITH THE KNOWLEDGE ABOUT MECHANICAL, PLUMBING AND ELECTRICAL PLANS AND THEIR COST IN A PROJECT.
What are MEP Plans?
MEP Plans are essential blueprints that entail a building’s internal systems. On the other hand, MEP Plans Cost determines the estimated costs of these plans by covering all the important components.
Now let’s delve into each of them individually:
Mechanical Systems
It refers to heating, ventilation, and air conditioning as well as maintaining the internal environment concerning external conditions.
Mechanical Estimating Services
This process will include estimating all the elements that are included in a mechanical system. Some examples of mechanical elements shown on MEP plans are as follows:
- Duct
- Piping
- Furnace
- Thermostat
- Compressor
- Vents
To make sure that accurate Mechanical Estimating Services are done, experts apply the use of advanced Estimating software such as:
- PlanSwift
- Bluebeam
- STACK
- FastPipe
- FastDuct
Electrical Systems
Everything associated with powering a building comes under electrical systems. This system is responsible for taking current from the main grid to the whole building.
Electrical Estimating Services
Assuring that during Electrical Estimating Services, all the components are accounted for, there are certain software especially designed for estimating for Electrical estimating needs:
- Trimble
- ConEst
- McCormick Systems
In Estimating for Electrical components, here is the list of some of the most significant components displayed on MEP blueprints
- Resistors
- Capacitors
- Inductors
- Conductors
- Transformer
- Relays
- Transistors
- Circuit Breakers
Plumbing systems
A Plumbing system is responsible for the circulation of water throughout the whole structure. In addition to that, drainage and any other plumbing requirements.
Plumbing Estimating Services
For accurate and quick Plumbing Estimating Services, the following are the softwares:
- FastDuct
- FastPipe
- Stack
- On Screen Estimating
- PlanSwift
These softwares make sure that all plumbing components are accounted for to conduct a thorough estimating process. Some examples of plumbing components are displayed in MEP plans:
- Pipes
- Valves
- Drainage system
- HDPE pipes
- Traps
- Water meter
Accumulating all of the above, it will illustrate an MEP plan, and estimators are responsible for evaluating MEP plans cost to ensure that everything aligns for an effective MEP system.
MEP Plans Cost Breakdown
When we talk about MEP Plans Cost, they depend upon factors such as the size of a project, its complexity, and at which level an MEP system is required. As MEP plans are of great importance, they often take up a huge portion of the total construction cost.
- If a building’s overall construction cost is $1000000, then the MEP portion alone will be 25% of that cost, which will be $250000.
- MEP design plans are about 4% of the MEP portion or 1% of the total construction cost, which will be $10000.
- In MEP Plans Cost, the portion of the Architecture fee is around 10% of the overall construction cost.
- If a project is around $5000000, then the architect’s fee will be $500,000. Furthermore, the MEP design fee for Architecture will be $50000.
Average MEP Plans Cost Per Square Foot
- For residential projects, MEP Drawing costs start from $0.50 per square foot.
- In case of any commercial property, the MEP drawings Plans start from $3 per square foot.
- For a 5000 square foot project, the cost will be $2500 and $15000, respectively.
Cost of Revision in an MEP Plan
If a revision is happening in the middle of a project, which might change the structural aspects of a building, then the cost will be around $10000. But it is noteworthy that revisions can be costly at the end of a project. As greater the revision, the MEP Plans Cost will be more and vice versa
Cost of Compliance in MEP Plans
In case of an HVAC system, for a 10-ton system, the cost will be around $30000. Most of this amount goes towards assuring that the structure complies with the local building codes.
Why MEP Plans are Crucial
They serve as a powerful tool in any construction project, as they layout the whole planning process of an efficient MEP system in the following ways:
- Space efficiency and coordination are improved
- Sustainability and energy efficiency
- Safety and compliance are elevated
- Operations and Maintenance is enhanced
To Conclude
In conclusion, MEP plans are considered as a foundation in a construction project. Careful designing of these Plans is the foremost step for an Efficient MEP system. After the planning process is done, an estimator will start the process of Estimating MEP Plans Cost to make sure that the system is installed properly and is functioning at an optimal rate seamlessly. This article discusses MEP components and what technology can be utilized for accurate estimates. In addition to that, a cost breakdown for MEP Plans along with their advantages.







