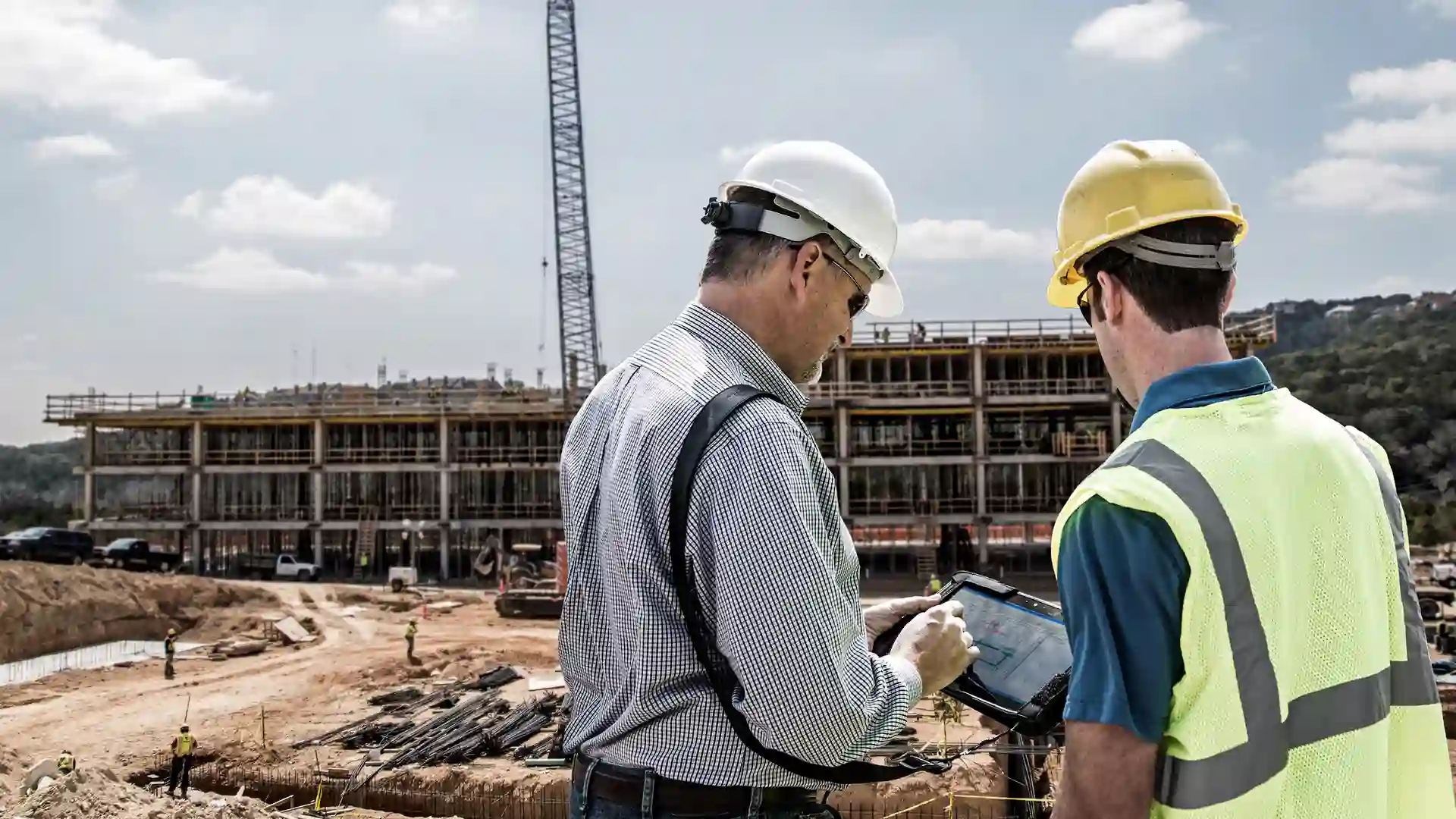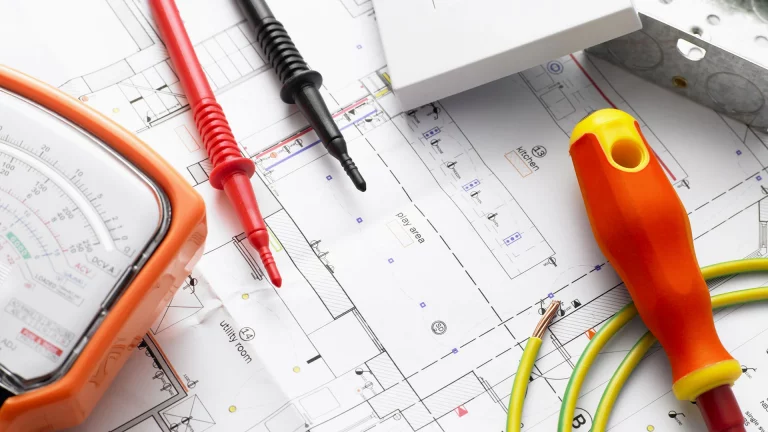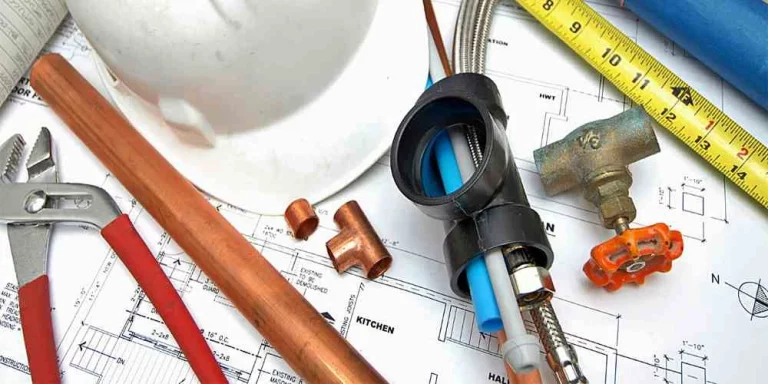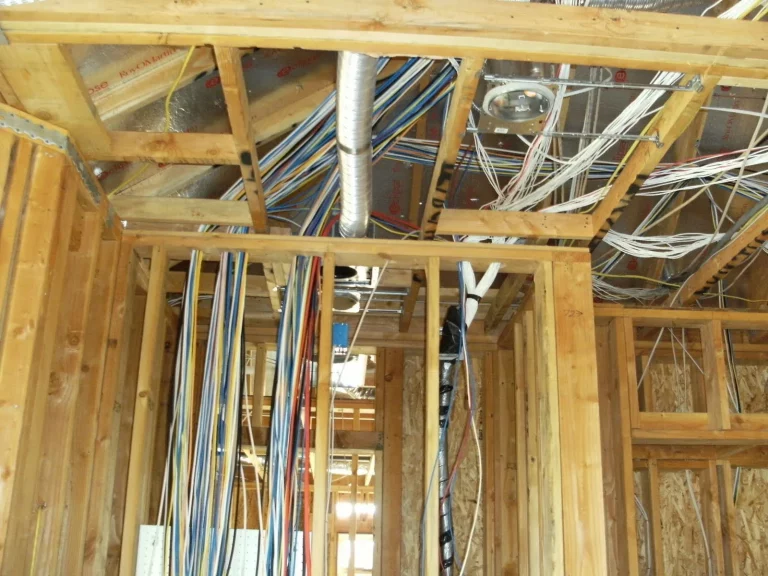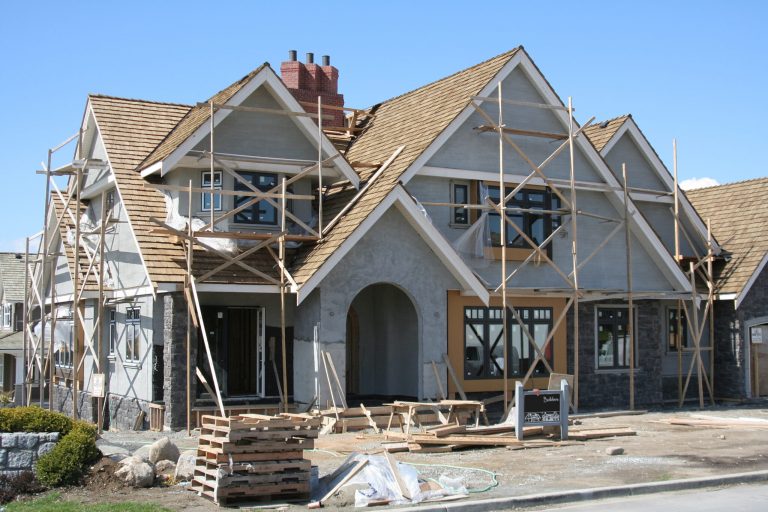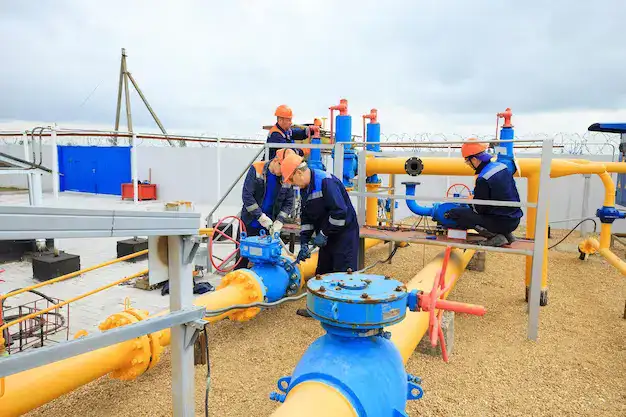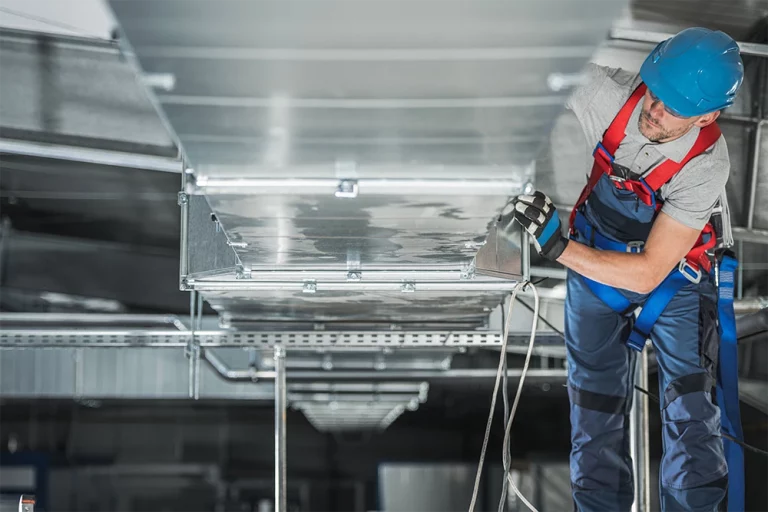The Ultimate Guide to Pre-Engineered Metal Buildings (PEMB): Benefits, Costs, and Construction
To keep up with the fast-paced industrial growth, a Pre pre-engineered metal Building is gaining immense popularity and transforming the construction realm with its numerous practical advantages. When constructing any kind of industrial or commercial building, experts favour these types of buildings for various reasons. They are more budget-friendly when compared to traditional building methods. Not only that, but they are also more durable and need less wear and tear. Whether it’s a warehouse or a retail space, these buildings offer an unparalleled combination of strength and adaptability. In this comprehensive guide, we will explore what a PEMB is, why it’s a superior choice for many projects, and break down the associated costs to give you a complete picture.
One might assume that a pre-engineered metal building can only be incorporated in an industrial project with little to no style or appeal. But that is not the case at all, as reality is completely different. With this type of building, you get the freedom of designing the structure in such a way that it is in complete alignment with your operations. If you are thinking that it will break the bank or it may take longer than anticipated, then that is not the case. Not only can it be within budget, but it can also be completed within the set duration. But that is just the tip of the iceberg when talking about its perks.
What is a PEMB Building?
PEMB Building is a type of building that is designed, engineered, structured, and fabricated in a controlled factory environment. These types of buildings are constructed with a systematic process. From designing stages to fabrication of a building’s components, every aspect is precisely quantified. Globally, these types of buildings are commonly used for office buildings, warehouses, retail spaces, and manufacturing plants.
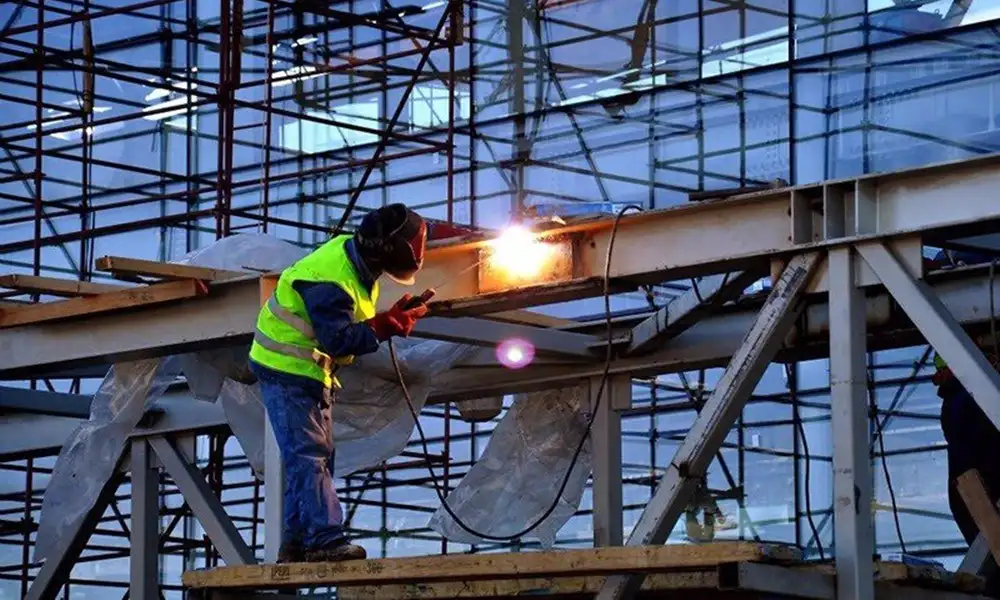
PEMB Construction Explained
The process of PEMB Construction is done in three divisions. They are known as primary and secondary framings and metallic panels or cladding. The primary framing is normally made from steel. The secondary framing can either be made from steel or aluminum and act as a support system for the primary framing. The third component is the panel or cladding used for covering the outside of the structure.
Why Pre-Engineering Metal Building is the Best Choice?
As per experts, there are many reasons why PEMB has become the best choice recently. Let’s discuss some factors that make it popular:
1) It is Completely Customizable
These buildings offer certain Versatility. In other words, designers, engineers, or fabricators can play with a variety of options. The level of customization can be done to meet any requirement specified by a client. This custom makes these buildings suitable for not only industrial but also residential and commercial use. The customization can be done in the interior structural layout and for load-bearing capacity. It can also be done for architectural elements and in terms of floor area, ceiling height, and shape of a building.
2) More Advanced as Compared to Traditional Methods
When it comes to finance management, MEP Estimators and other experts are always looking to lower the costs of construction. They want to be safe without sacrificing the prospect of quality in any task. This can be achieved with PEMB. There are leaps and bounds ahead when compared to traditional construction approaches. If you are thinking how it can be that much cost-effective, read ahead to know. This is because a building’s components are prefabricated in an off-site controlled environment. This allows planned and precise material usage, which results in minimal material wastage. On top of that, construction site work will not be interrupted, which contributes to faster results. In PEMB, the process is organized and systemized, which offers increased precision. This makes cost projections in Mechanical Estimating Services more accurate by lessening errors in the estimations.
3) Structural Durability
These kinds of buildings have more structural integrity than conventional buildings. This is because it is made from steel, which is known for its strength. Apart from that, each component is constructed in such a way as to meet a project’s specific needs. The parts of these kinds of buildings are made according to all the regulations. Also, its durability allows it to resist any environmental constraint on the structure of a building. Not only is it highly resistant to fire, but also resistant to corrosion, rust, and moisture as well. This makes a pre-engineered metal building a long-term investment with a low cost of maintenance.
4) PEMBs are Faster to Construct!
The duration in which these buildings are completed is unmatched. This is because the fabrication is done elsewhere, which does not disturb the flow of construction site tasks. Despite the external weather conditions, the fabrication work of PEMB materials continues. Not only will the elements be according to the structural layout, but they will be installed quickly. In simple words, ready-to-assemble and install components make the process more fluent and fast.
BE SMART AND GO FOR PRE ENGINEERING METAL BUILDINGS FOR QUICKER CONSTRUCTION, LOWER COSTS, AND INCREASED DURABILITY!
Understanding the Costs: A Guide to PEMB Estimating
While the benefits are clear, a crucial question for any project manager is: what does it cost? Let’s delve into the financial aspects of choosing a PEMB.
Understanding cost is crucial when considering PEMBs. Thanks to their prefabricated nature, they are generally more cost-effective than traditional materials like wood. However, pricing can vary significantly based on project type, customization, and location.
Average Cost per Square Foot
Here’s a breakdown of the average cost in 2025:
| Building Type | Cost per Sq. Ft. | Notes |
| Prefab Steel Building Kits | $15 – $25 | Materials only – no labor or foundation |
| Fully Installed PEMB | $24 – $43 | Includes installation, basic finish |
| Heavy-Duty Industrial Steel | $50 – $100 | Reinforced structural projects |
| Wood Construction (for comparison) | ~$36 | Slightly more expensive, higher maintenance |
According to industry insights published by American Steel Inc (source)
With a solid grasp of the base cost, it’s time to examine the primary factors that influence the total project budget. These include building size, location, steel pricing trends, and more:
| Cost Factor | Impact on Budget |
| Building Size | Larger buildings benefit from economies of scale, lowering the cost per square foot. |
| Region & Environmental Codes | Local seismic or climate regulations may require special reinforcements, driving up costs (e.g., Southern California, Minnesota). |
| Steel Price Fluctuation | Global steel prices fluctuate due to supply chains and tariffs. For 2025, volatility remains high. Source |
| Material Choice | Galvanized, stainless, or mild steel affect both cost and durability. Source |
| Labor Costs | Regional wage rates and project complexity play a huge role in the final estimate. |
| Customization | Additional floors, basements, or MEP systems raise complexity and cost. |
What Affects the Cost of PEMB Estimating?
So now that you have a general concept of the average cost per square foot. Let’s have a look at a few factors that impact the estimating costs. They are as follows:
1) Area of a Building
Although a Pemb Building covers a large area which may result in high costs. But they offer a lower cost per square footage. This can be possible if estimators adopt an in bulk purchase approach. Because a supplier will offer a lower rate if there are bulk purchases. In other words, larger a project, lower might be the per square footage costs.
2) Regional and Environmental Conditions
In the United States, adherence to regional codes varies from region to region. Depending on the local codes, you have to acquire more components, which may increase the estimated costs. Most of these codes are structured to mitigate the risk of an earthquake. For example, buildings in Southern California have a greater seismic risk, so they have mandatory design requirements. On the other hand, Mechanical Estimators working on a project in Minnesota have to be extra careful during an HVAC system’s estimation. As they have very low temperatures in winter. When it comes to climate conditions, it can impact the design of a metal building, which can result in higher cost estimates.
3) Fluctuation in Metal Prices
Metal is a product whose price changes often. On top of that, the market’s unstable conditions act as a booster for steel prices. In a pre engineered metal building, the pricing of a metal can make or break a project. Thus, estimators have to take every step by extensively researching each aspect. The price of metal can be changed because of market instability or weather conditions. In any scenario, if supply is not in alliance with the demand, prices will increase.
4) Materials Selection
There are various types of metals for building construction. Choosing the right one can help you down the road with multiple cost-saving benefits. Based on what type of building and operations constructed in it, you can choose: Galvanized, Stainless, Alloy, Mild, Rebar. Thus, during Material Takeoff Services, make sure to choose the right type. As each of the above types offers a different set of features. For instance, the most popular choice is galvanized metals because of their high quality. Regardless of that, estimators have to know what type of operations will be conducted in a building. This will help them to work through the material selection process accurately and quickly.
5) Labor Costs Consideration
Labor takes up a huge portion of a project’s budget in cost estimations. What materials you have chosen and the design of a building are two important key considerations. They will dictate what level of skilled labor is required for a pre engineered metal building. Simply put, smaller projects will have a lower cost estimation for the labor. But in the case of larger buildings, estimated labor costs will be higher. This is because, larger a project, the more complexities it may have to deal with.
6) Customization means more costs!
A simple one-story structure is easy to build. But a multi-story building with specific customizations is a different scenario altogether. If customizations are there, then keep in mind that the estimated costs will be a little higher than anticipated. This can be understood by the following example: If you have added a second floor or a basement, this will lead to additional wiring for electrical systems. Thus, Electrical Estimating will be done accordingly. Bear in mind that pre-engineered metal buildings are a long term investment, so do not hold back any kind of customization that you see fit. If a customization is being done to facilitate your operations, then you must go for it!
Sample Cost Breakdown (2025):
2,400 Square Foot PEMB
To help visualize how these components add up, here’s an estimated breakdown for a 2,400-square-foot metal building:
| Component | Estimated Cost Range | Notes |
| Steel Frame | $24,000 – $60,000 | Based on $10–$25/sq. ft |
| Concrete Foundation | $12,000 – $16,800 | $5–$7/sq. ft |
| Labor & Assembly | $12,000 – $24,000 | Varies by region |
| Interior Build-Out | $84,000 – $264,000 | HVAC, wiring, insulation, drywall |
| Total Estimate | $132,000 – $364,800 | Fully installed, mid-range interior options |
Above Data is according to Home Guide (source)
DISCOVER WHY PRE ENGINEERED METAL BUILDING’S DEMAND IS INCREASING AND HOW IT IS REVOLUTIONIZING CONSTRUCTION!
The Future is PEMB
These types of buildings are not only best for industrial projects, but they can also be used for residential and commercial buildings as well. With accurate Commercial Estimating Services and PEMB approach, a commercial project is conducted efficiently. Thus, making a commercial project a profitable success.
Conclusion
Pre-engineered metal building is a mixture of functionality, design versatility, and cost effectiveness. That is why there is a notable rise in PEMB demand. When talking about return on investment, PEMB outperforms traditional buildings. They offer premium quality with no undue pressure on your finances. This article provides an in-depth look at PEMB in the realm of construction, highlighting the most influential benefits and cost factors to help you better understand it. By understanding both the operational advantages and the cost factors, you can confidently determine why a Pre-Engineered Metal Building is not just a viable option, but often the superior one for your next project.

