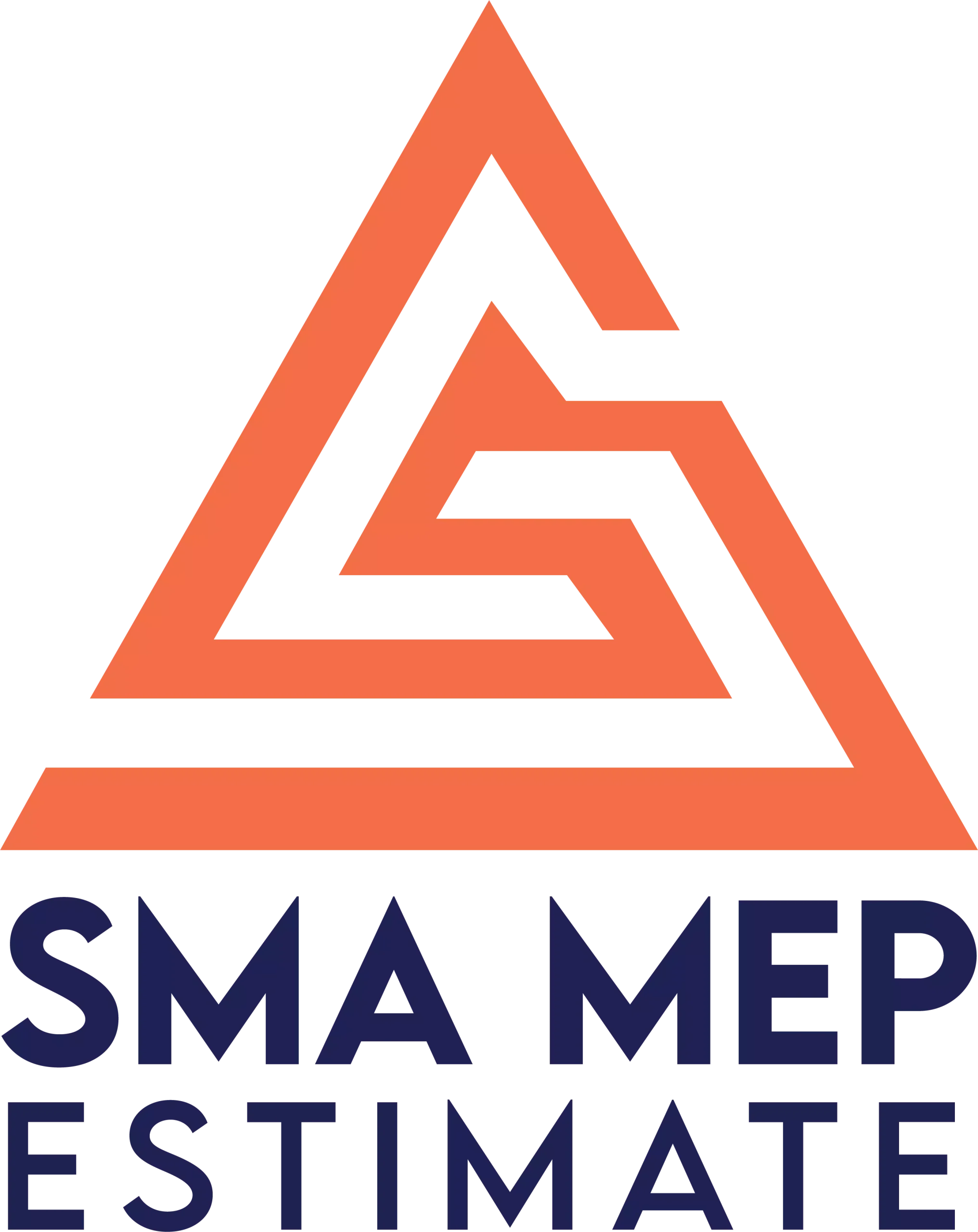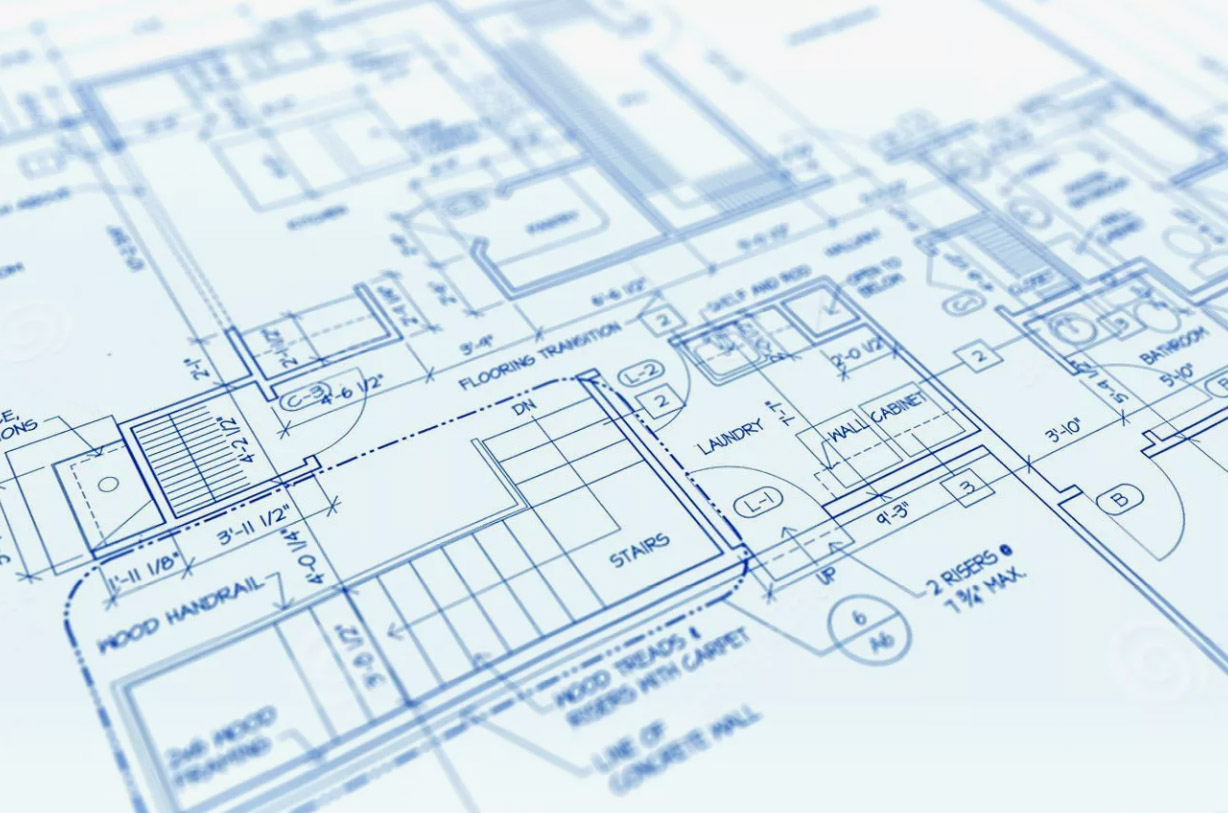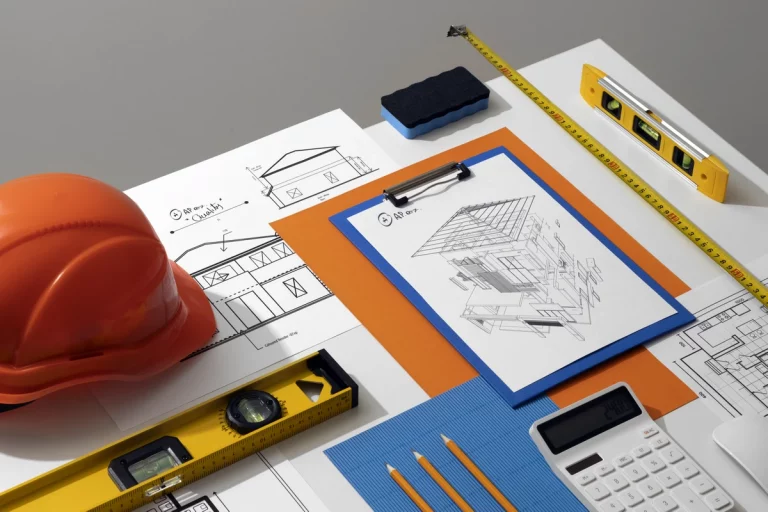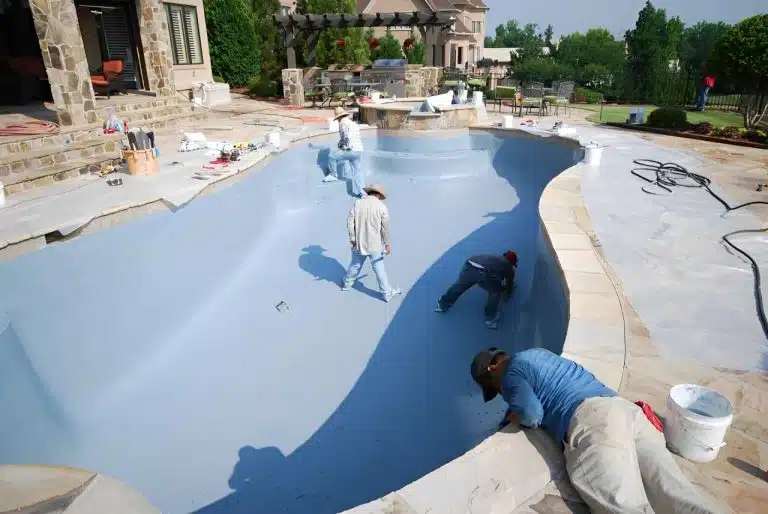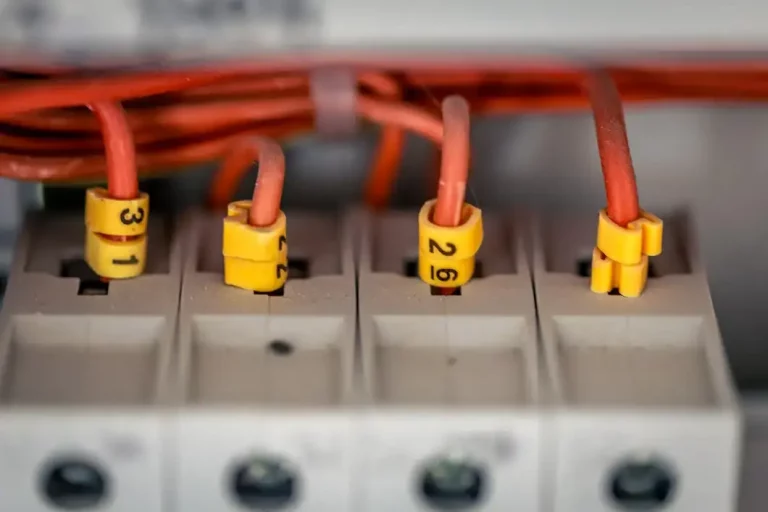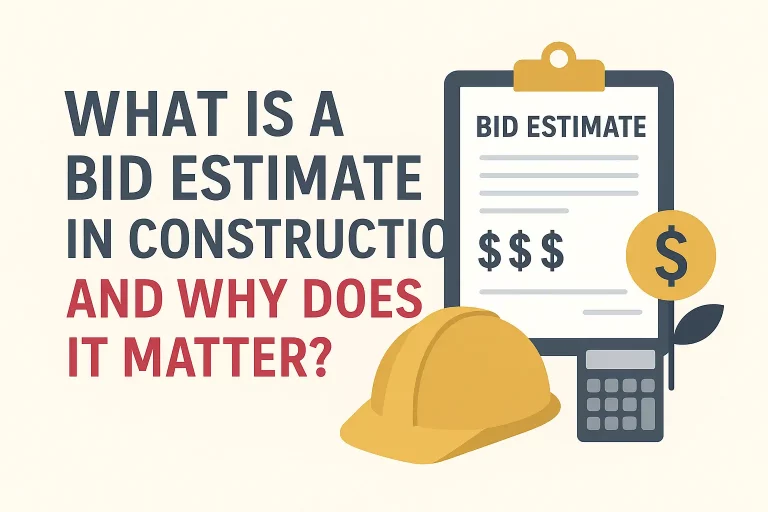What are the types of blueprints in construction?
CURIOUS ABOUT WHAT BLUEPRINTS IN CONSTRUCTION IMPLY? ELEVATE YOUR KNOWLEDGE NOW!
To start any construction project, you need an extensive plan that will help you throughout your project, and these plans in the world of construction are composed of Different Types of Blueprints. These blueprints are treated as a roadmap that guides professionals throughout the construction. So, saying that, from laying the first brick to delivering a finished consumer project, these blueprints are the focal point. In simple terms, without these blueprints, construction can be extremely difficult as well as costly. So, regardless of your field and your line of work, the need for blueprints is always there.
Blueprints – An Exigency in Construction
It is a construction document that consists of a 2D drawing (While historically plans were blue and white, modern plans are more accurately referred to as architectural drawings or construction drawings, printed in black and white or color). These drawings show how the construction process will be built. In construction, this document serves as an official document for all the professionals involved, from contractors, estimators, engineers, and architects.
They include all the construction-related information, such as:
- Dimensions
- Layouts
- Resources
- Any other structural details and more.
What is the objective of a blueprint in Construction?
A blueprint in construction is used by professionals to help guide them through the process efficiently. With the help of a blueprint, they can avoid misunderstandings and errors to a great degree.
Now, you may be thinking, How does a construction blueprint do all that?
A detailed and systematic blueprint can help you manage a construction project more productively. Besides managing, by using this document, Construction Blueprint Takeoff Services can also be conducted. Thus, it makes it easier for professionals to estimate the costs of resources needed for construction.
Now that you have gained what blueprint consumers are and what their objective is. Let’s explore its varieties with us.
Different Types of Blueprints in Construction
The discussion below will uncover some of the major types of blueprints in construction. They are as follows:
Architectural Construction Blueprints
These blueprints focus on a building’s design and its layout. Thus, providing the information about how a building will look from the inside as well as outside.
Further divisions of architectural blueprints are as follows:
Building elevations plan
This blueprint provides you with the information regarding what a building will look like from the outside.
Sectional Plan for building
These plans show the inside of a building by segregating a building into several parts.
Site construction plans
These construction plans include the information about a building’s boundary with respect to its surroundings. It is also pointed out that a building’s landscape, driveway, etc.
Floor layout plans
From this blueprint, you will get the information about how your floor will look from a top view. This blueprint includes details, such as doors, windows, walls, etc.
Ceiling structural plans
It involves the details about how much material is going to be used for a ceiling. Along with its height and the placement of vents, plus other components.
Other comprehensive plans
These plans provide a detailed close-up view of other specific components of a building to check if they are constructed as per their relevant blueprints.
Structural Construction Blueprints
Structural blueprints deal only with a building’s framework. For instance, Residential Blueprint Takeoff Services will provide the information about how much material will be required for a durable structural framework within the desired budget.
MEP system blueprints
MEP blueprints ensure that a building will function properly. These blueprints are responsible for covering everything, such as:
- A plumbing system for assuring adequate water distribution throughout the building
- An HVAC system to meet the required heating and cooling needs
- A smart and centralized electrical system
Depending on the scope of a project, MEP blueprints also evolve. In other words, the larger a project, the more detailed the MEP blueprints will be. Thus, Commercial Blueprint Takeoff Services for an MEP system will be more thorough and broad than residential.
So far, you have acquired some valuable information about blueprints and their different types. Now, let’s learn how to create blueprints efficiently.
Advanced Tools for Blueprint Creation
Because of technology, creating blueprints has never been easier. It has completely taken over the traditional hand-drawn construction drawings for good.
Are Hand-Drawn Blueprints Still Useful?
Although digital blueprints are completely changing the construction industry, conventionally drawn blueprints can still be used. They can be useful for smaller projects, just to have a quick sketch to get the hang of a concept. But when it comes to a larger construction, such as an industrial project, the most practical choice is going digital.
A larger project requires thorough planning and also, and if you want an accurate takeoff, then you can rely on our Industrial Blueprint Takeoff Services. Our Estimators use modern tools, detailed plan analysis, and standardized quantity breakdowns to ensure every material, component, and measurement is captured with precision.
Here are some of the most popular options for creating blueprints accurately, as follows:
- AutoCAD
- AutoDesk Revit
- SketchUp
Wrapping Up
In this article, we have comprehensively covered the Different Types of Blueprints involved in construction. We have also discussed how digitalization has transformed the development process of blueprints. Although having the right information and necessary tools is important, on the other hand, hiring a professional for your construction services is also a decisive determinant. So, hire one today to have the assurance of a successful completion!
