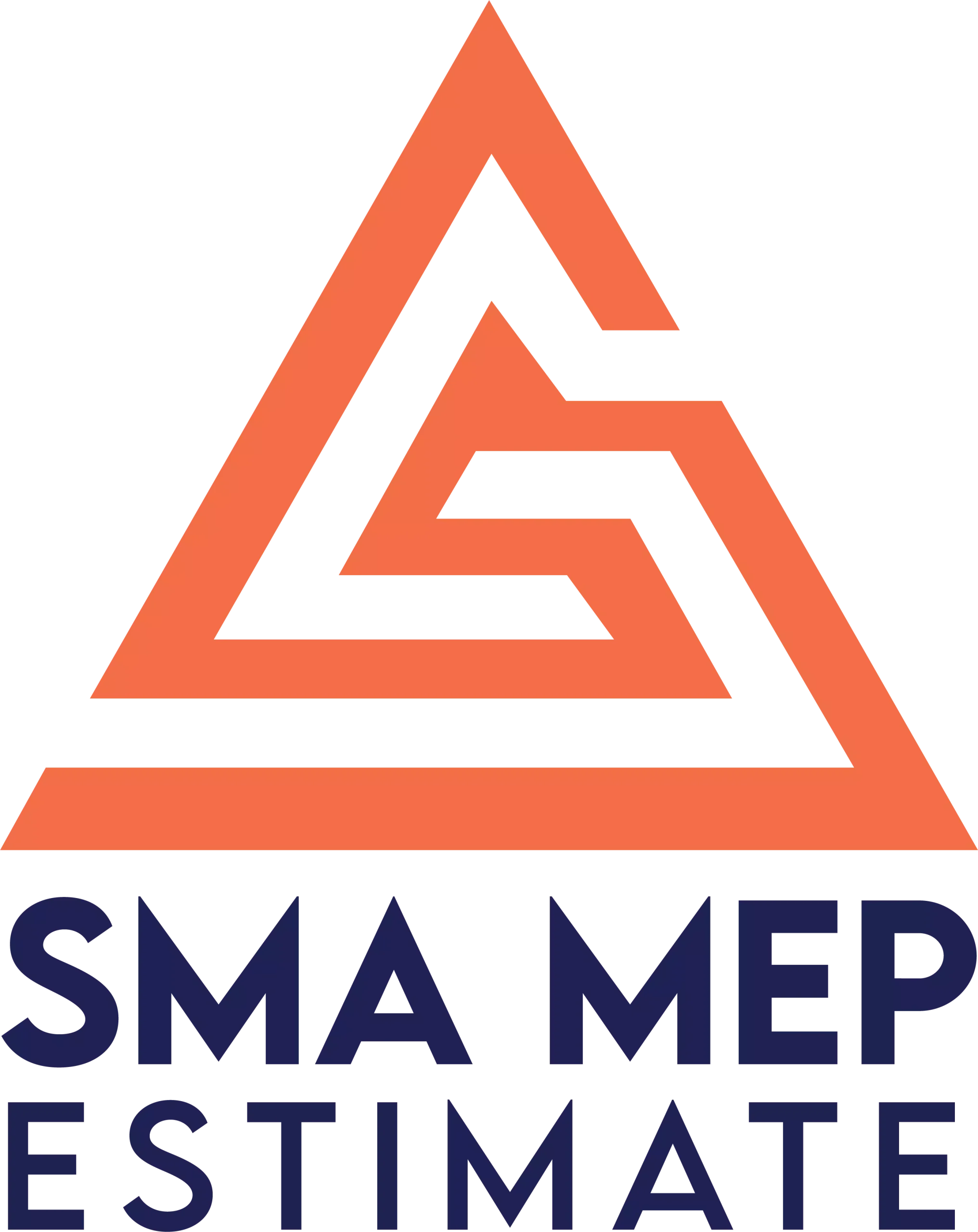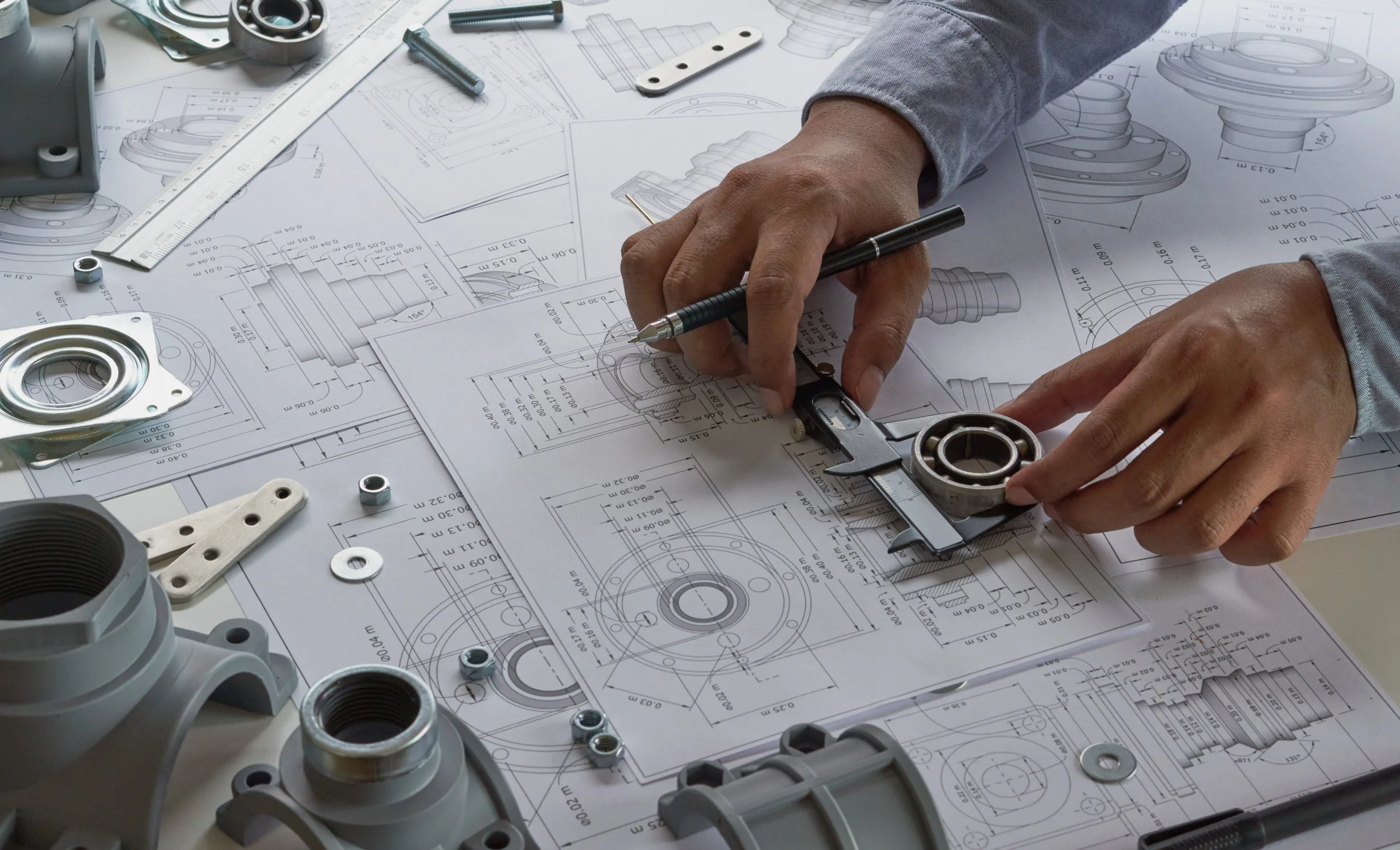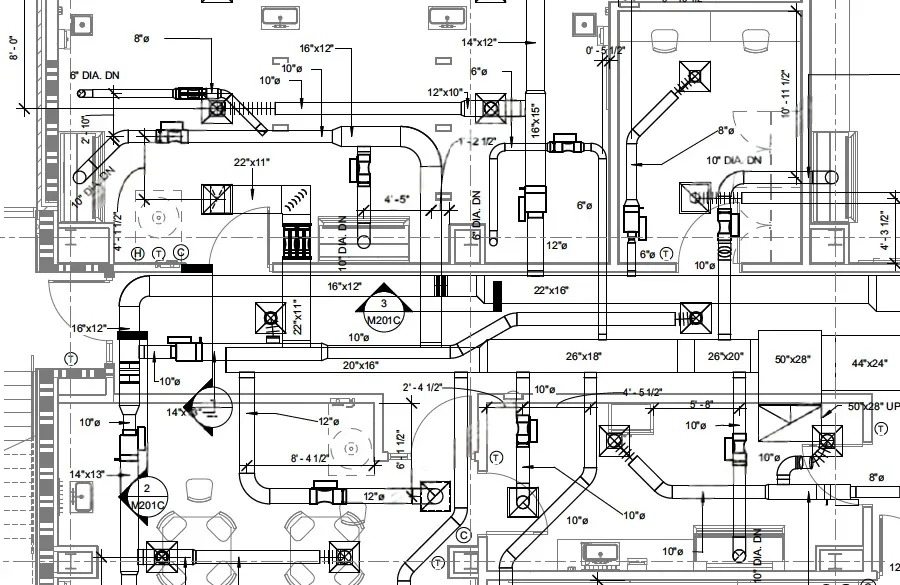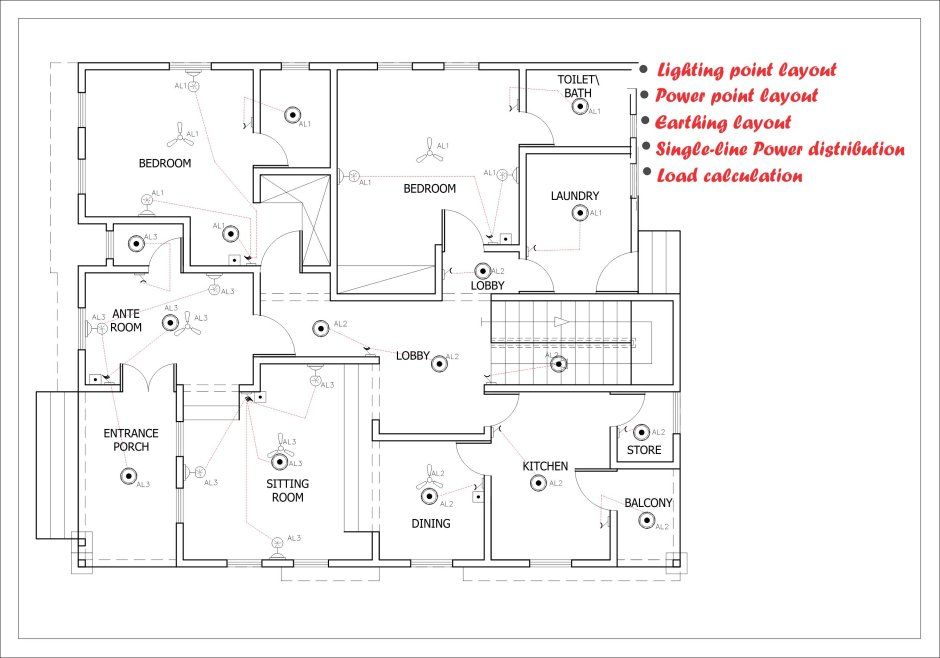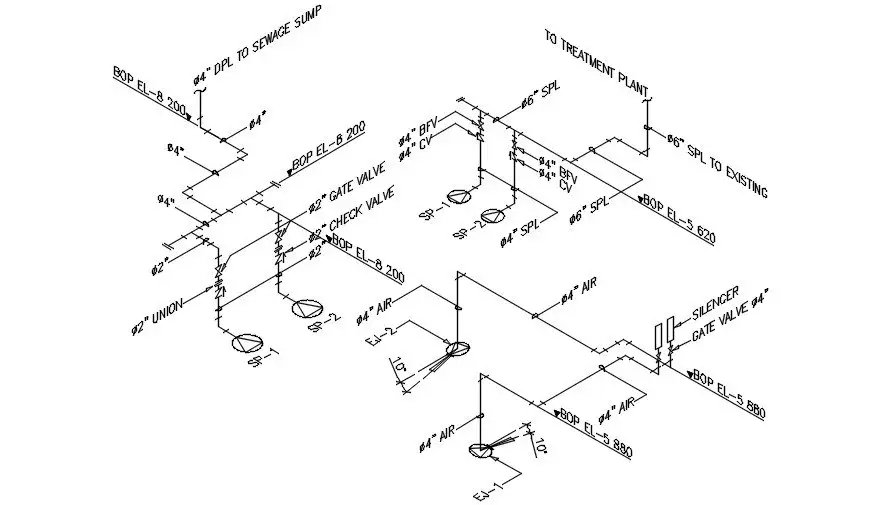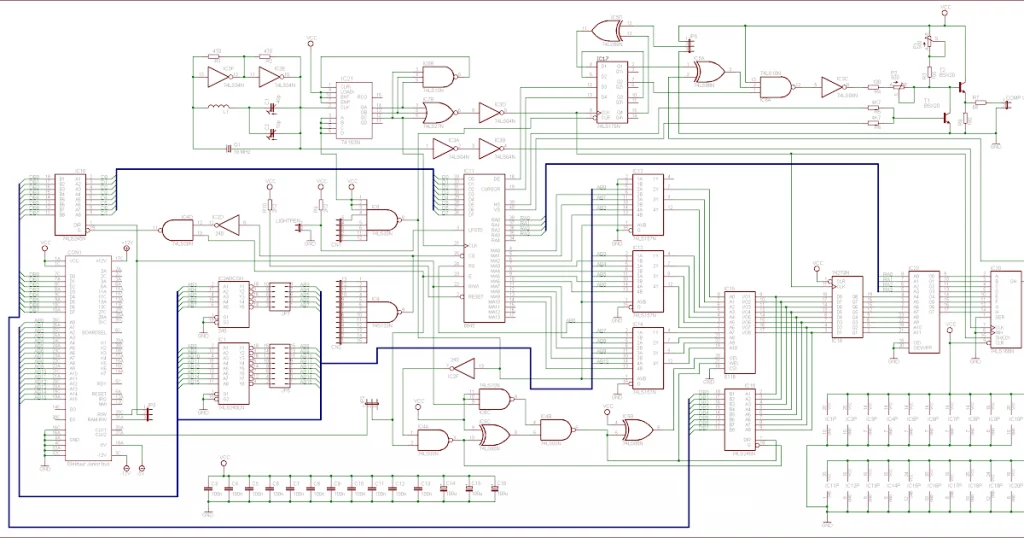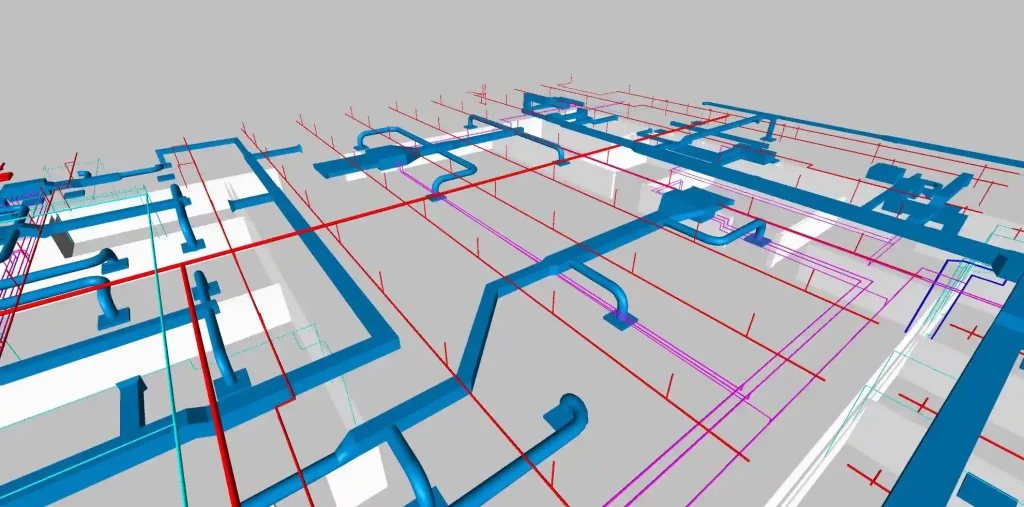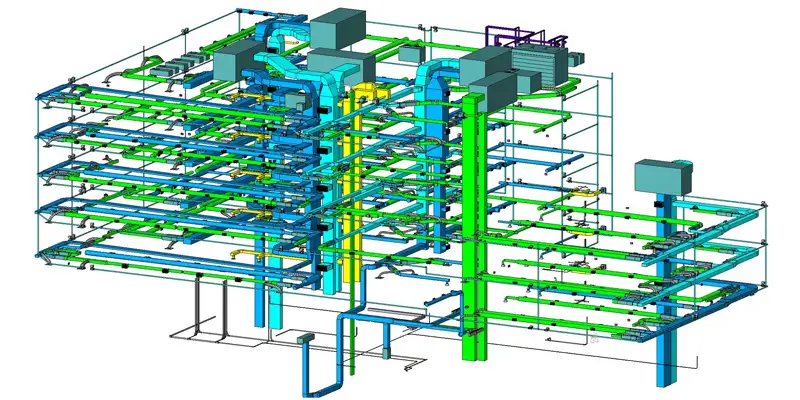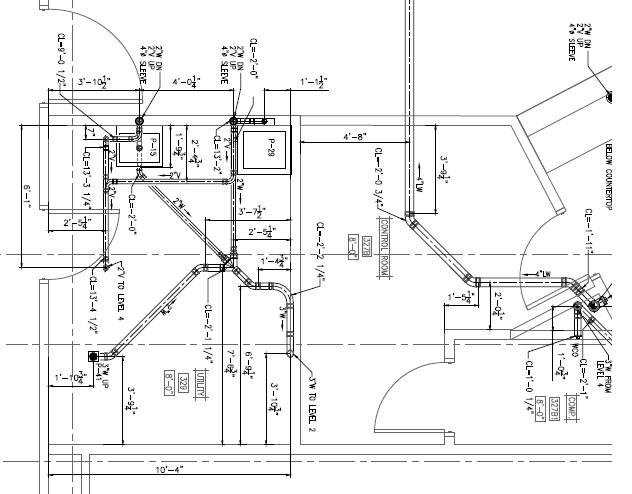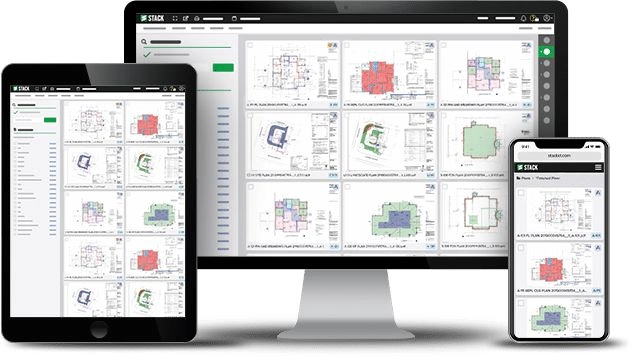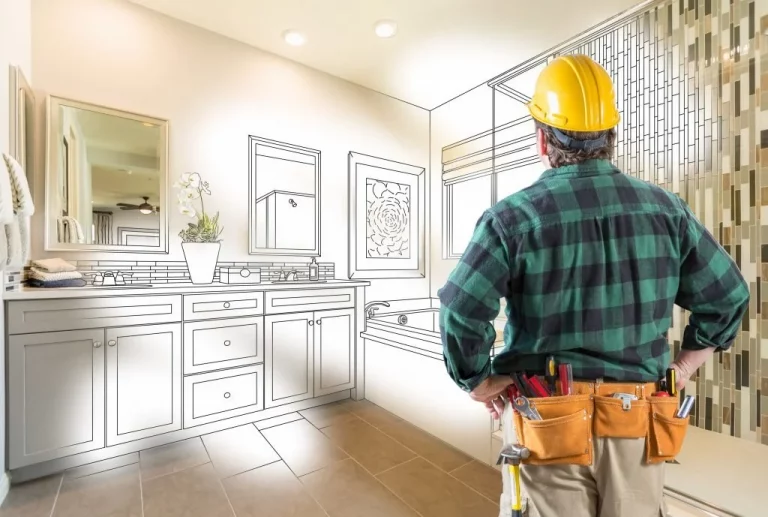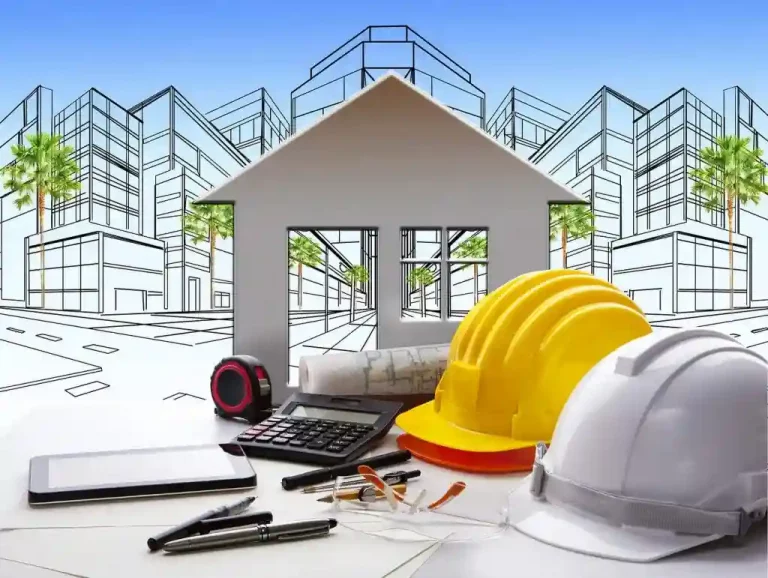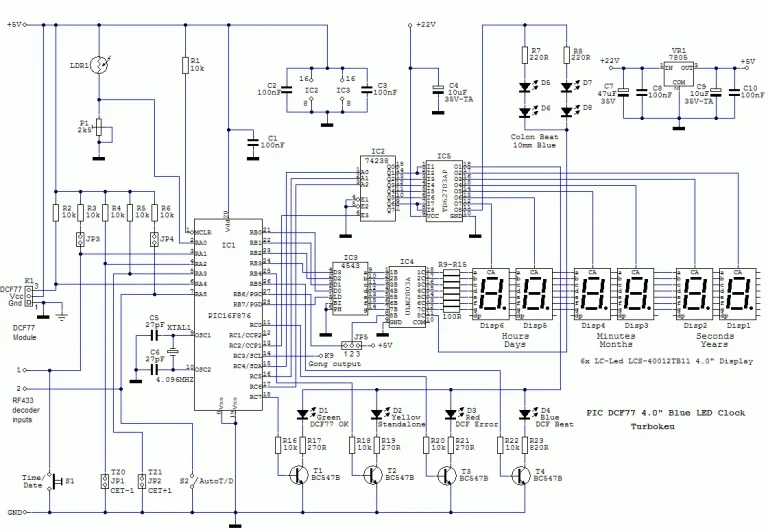What Are the Different Types of MEP Drawings?
If you have dealt with an MEP system, you must know the significance of MEP Drawings. MEP systems comprise three different components: Mechanical, Electrical, and Plumbing. Although these three are individual systems in a building, they are interlinked. Due to their intricate nature, they are estimated together. A blueprint of these vital structures is needed to aid the construction process.
What are MEP Drawings?
MEP (Mechanical, Electrical and Plumbing) drawings are technical illustrations that represent the design, arrangement, and installation specifics of mechanical, electrical, and plumbing systems in a building. MEP drawings play a crucial role in facilitating the correct coordination of various systems and adherence to construction standards and codes.
LEARN ABOUT DIFFERENT TYPES OF MEP DRAWINGS AND GAIN INSIGHTS INTO THEIR APPLICATIONS SO YOU CAN MAKE THE PROPER USE OF THEM FOR YOUR CONSTRUCTION PROJECT!
Various Types of MEP Drawings
There are different types of drawings when it comes to MEP. Every contractor or estimator needs to be adept at understanding architectural drawings. So, equip yourself with the knowledge about MEP system drawings!
Mechanical Drawings
Mechanical drawings showcase the entire mechanical system of the building. They provide information about all the components of the HVAC (Heating, ventilation, air conditioning) system. One can use these designs to make energy consumption optimal. Moreover, it also provides a layout for air distribution systems. One can ensure it does not overlap with other structures in MEP drawings. Learning about the pipes can aid in maximizing air and fluid distribution so that the building functions efficiently.
Electrical Drawings
The Electrical drawings are another type of MEP drawings. Electrical blueprints highlight the electrical equipment within the building, such as circuits, wire routes, etc. One can assess the distribution of electricity by examining the panels. Other than that, the routes of wires should not overlap each other for safety reasons. A drawing of the electrical layout can help to determine the right course for wire routes, making sure it is not disturbed by other functions. Other than that, it is easier to control the layout for lighting by paying attention to the placement of fixtures. An electrical drawing helps to develop a robust electrical system.
Plumbing Drawings
Plumbing Layout Drawing evaluates the outline for plumbing pipes, fixtures, and other related parts. The plumbing system is responsible for distributing water throughout the building, so the pipes need to be placed accordingly to ensure a suitable water supply system. The valve placements should ensure optimal control. Other than that, drainage systems can be established efficiently with the help of plumbing pipes.
MEP Schematic Diagrams
MEP schematic diagrams are line drawings that use symbols to represent the components of a building’s MEP systems. Unlike detailed MEP plans that show physical layouts and spatial relationships, schematics focus on the functional relationships between components, showing how different parts of a system connect and interact. Think of them as roadmaps for understanding how MEP systems operate.
Fire Protection Drawings
Every construction building is built by keeping safety in mind. Fire Protection drawing is one of the essential types of MEP Drawings, especially for emergencies. These drawings map out the safety features of the building, such as
- Alarms
- Sprinklers
- Emergency exits
- Emergency lightening
All of these features are included in the blueprint. They highlight detection devices installed in places. Fire suppression systems are also visible in the structural designs so one can understand it.
Coordination Drawings
It is another type of MEP drawing. The primary purpose of a coordination drawing is to understand the construction building so that any clashes are removed. As mentioned before, the components of the MEP system impact one another. It is paramount to make sure that they don’t negatively affect each other’s functioning. An overlap in the systems could mean that neither will work properly. Other than it may turn into a safety hazard. So coordination designs maintain the harmony among mechanical, electrical, and plumbing systems.
Block-Out Drawings
Blockout drawings are also known as sleeve drawings. This drawing holds all the holes or openings in a building. An opening is needed for structural items to pass through it. The number of openings needs to be utilized effectively. Penetrative work needs to be done carefully as it cannot be revised. The size of the openings needs to be accurate so different tools can fit across it. A block-out drawing is made attentively so that there are no errors.
As-Built Drawings
Now, what are As-Built drawings? These sketches are created after the project has been completed. With the help of as-built drawings, one can compare the pre-construction and post-construction buildings. They are mostly used at the final stage of construction to present to the client. The client gets a visual representation of his building’s structure. It can help the client analyze the project in a simple form.
In addition, as-built drawings can also be used to determine the maintenance cost of the building, so they have vast applications.
Impact of AI on MEP Drawings
Artificial intelligence has revolutionized every field, and the construction industry is no stranger to it. AI systems can create seamless drawings in less time, saving you money as well. In addition to 2D sketches, they can also present 3D models of the project so one can view them before construction begins.
Other than creating drawings and sketches, AI has also made cost calculations faster and error-free. MEP Takeoff Services uses AI-powered software to quantify materials accurately. It is safe to say that artificial intelligence has changed the construction industry for good.
UPGRADE YOUR UNDERSTANDING OF MEP SYSTEMS IN ANY BUILDING BY ANALYZING VARIOUS SKETCHES AND DRAWINGS!
Conclusion
To wrap it up, MEP drawings are an effective tool in construction projects. They help ensure that every aspect of the project plan is flawless. It enhances the overall construction project. These drawings also provide clarity for all the professionals working on the construction project, thus increasing coordination. Professional cost estimators analyze the project’s technical sketch and then make a budget for it. Architectural designs of the building help to determine the future costs as well. There are many perks of MEP mapped outlines, which is why it is an integral part of the construction process.
