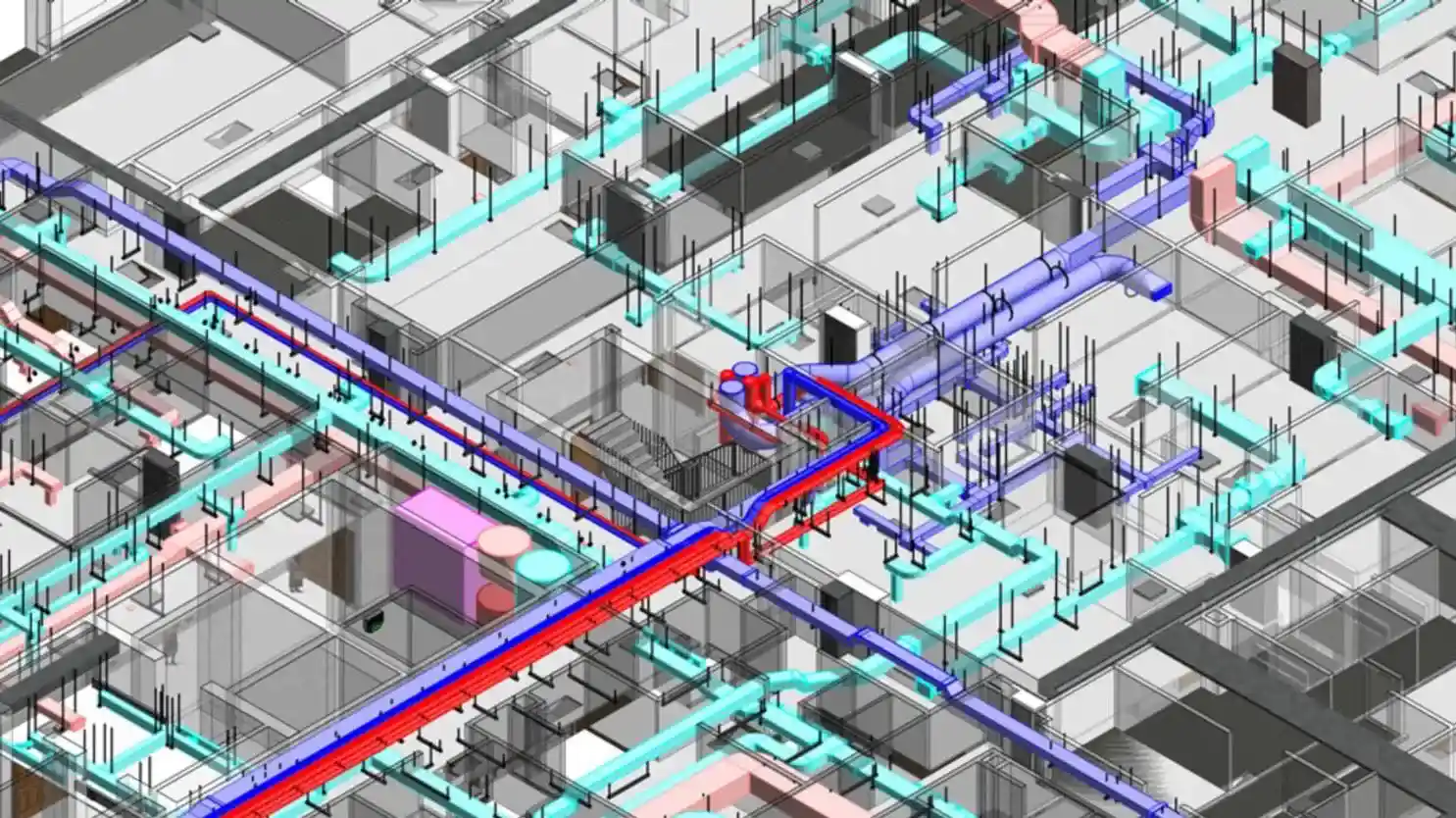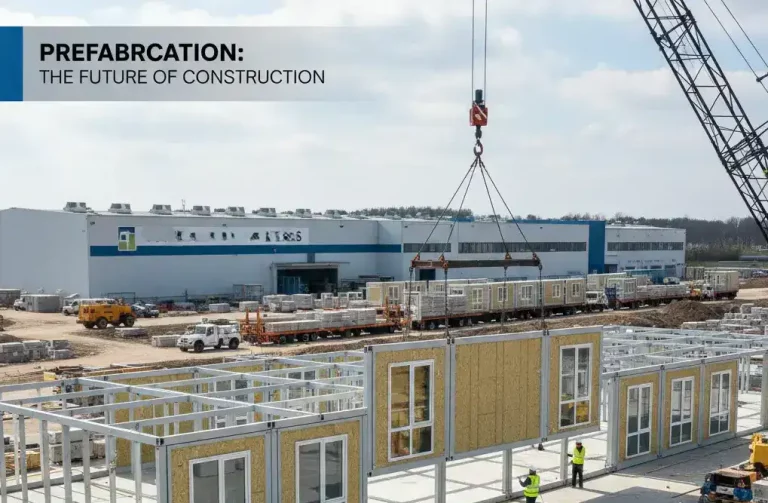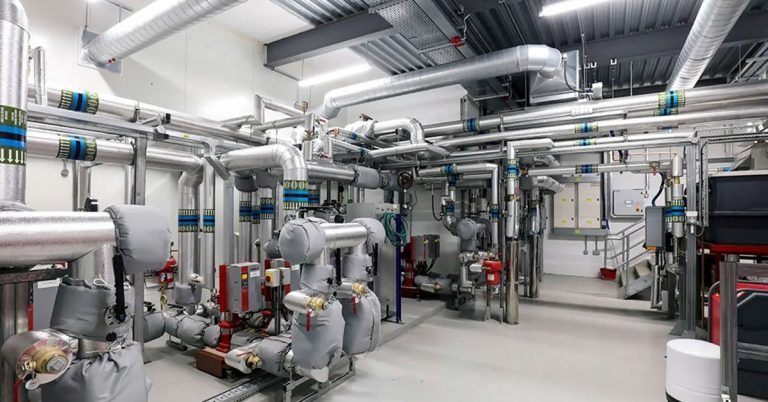An Introduction to BIM for MEP & Why it Matters for Estimating
MEP systems are crucial for a building, as they are vital for a building’s functionality and efficiency, and with BIM for MEP Estimating, these systems can be optimized to their full potential. The reason behind this is that this technology enhances collaboration and, at the same time, ensures accuracy. In short, BIM plays a major role in the MEP system. It caters to all the processes, from analysis to design and installation. But first, you have to have a basic understanding of BIM itself!
WANT TO KNOW WHAT BIM IS? READ THIS ARTICLE AND GAIN INSIGHTFUL KNOWLEDGE NOW!
An Overview of Building Information Modeling
This technology provides you with a digital representation of the tangible and functional features of a building. It encompasses the creation of 3D models that include various disciplines. From architectural, structural, to MEP systems and more. On top of that, it allows all the disciplines involved in the project to work from a single platform. Thus, assuring that collaboration is present at all times.
So, now you know what BIM is. Let’s explore how BIM is applied in mechanical, plumbing & electrical systems.
BIM in the Context of MEP
It is common knowledge that an MEP system in a building is interlinked. So, it is important to be cautious and make sure that every system is performing efficiently. To assure this, BIM enables professionals to create a detailed digital model that facilitates analysis and operational optimization of the MEP system.
For example, a BIM estimator can model the electrical systems with pinpoint accuracy, allowing electrical estimators to generate highly precise material and cost breakdowns before any installation begins.
To gain a better understanding of how BIM can improve the overall process for MEP systems, there are two aspects that you must know. In the following article, we will be discussing them separately for your benefit.
BIM Coordination in MEP (In Brief)
BIM coordination helps mechanical, electrical, and plumbing disciplines work from a unified model—preventing clashes, reducing rework, and aligning all trades early in the process.
For a deep dive into how BIM coordination works, including clash detection and communication workflows, check out our full guide on BIM Coordination for MEP.
The next aspect that we will be discussing is BIM’s Level of Development or LOD, so let’s get right to it!
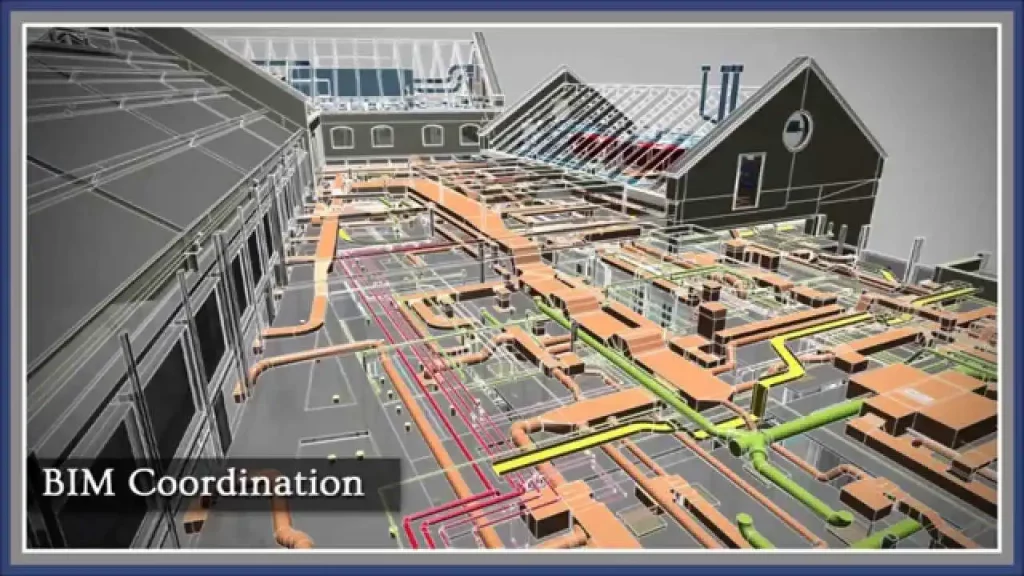
What is LOD in BIM?
Level of Development (LOD) defines how detailed a BIM model is at different stages of the project. It ranges from basic conceptual models (LOD 100) to fully detailed, real-world installation-ready models (LOD 500).
We’ve broken down all six LOD levels in detail and how they affect MEP Estimating in this comprehensive LOD in BIM article.
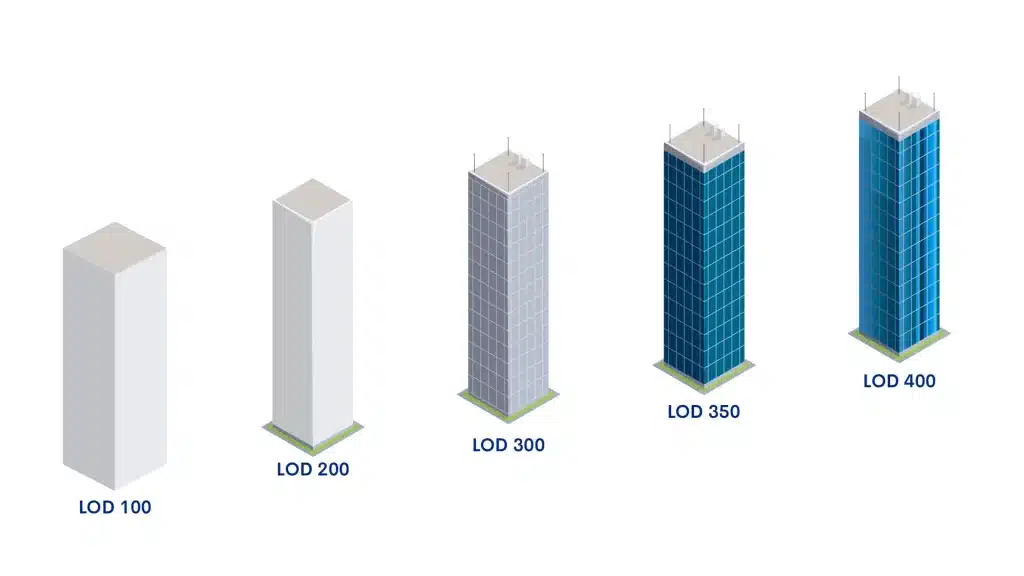
How do these levels help in MEP Estimating?
By using these levels, the process of MEP Estimating becomes more fluent and accurate. Estimators on the basis of these levels will be able to perform analysis more efficiently. Each level of development consists of information about the progress of an MEP system. This makes the estimation process more precise, thus reflecting the estimates as closely as possible to the actual costs.
BIM estimating services rely heavily on these LOD definitions to ensure every component, from lighting fixtures to HVAC units, is quantified accurately, allowing electrical estimators and other trade-specific professionals to reduce cost overruns and change orders.
Now that you have gained information about how BIM has transformed MEP, let’s find out why BIM has become an irreplaceable tool for MEP in construction.
Learn the importance of BIM for MEP with the following discussion!
Why BIM Matters for the Estimation Process of MEP?
The following are the top reasons why BIM has become a necessity for the estimation process of MEP:
It enhances collaboration
BIM enhances collaboration among MEP specialists to a great extent. This is because BIM provides a single information model that incorporates real-time updates. Thus, making the estimates more accurate by reducing mistakes as well as errors.
It provides detailed visualizations
With the 3D modeling feature of BIM for MEP system design, accuracy in the estate installation has increased exponentially. These visuals will help specialists visualize the MEP components and how they interact with each other. Thus, minimizing the risks of costly reworks.
It allows for clash detection and its resolution
In MEP, if a clash happens, this means that it can jeopardize the whole system. That is why BIM is used in the design phase of a MEP system. It allows for detecting any possible clash in the early stages. Thus, facilitating the quick resolution of any potential issue.
Closing Remarks
To wrap it all up, applying BIM for MEP Estimating can maximize the chances of a positive outcome. BIM is capable of improving each aspect of an MEP system in a construction project. But its capabilities do not end there. It can also be known for its other features, such as collaboration and improved management of a project. Therefore, this article is going to help you understand the extent of BIM and how it has revolutionized the MEP discipline in the realm of construction.

