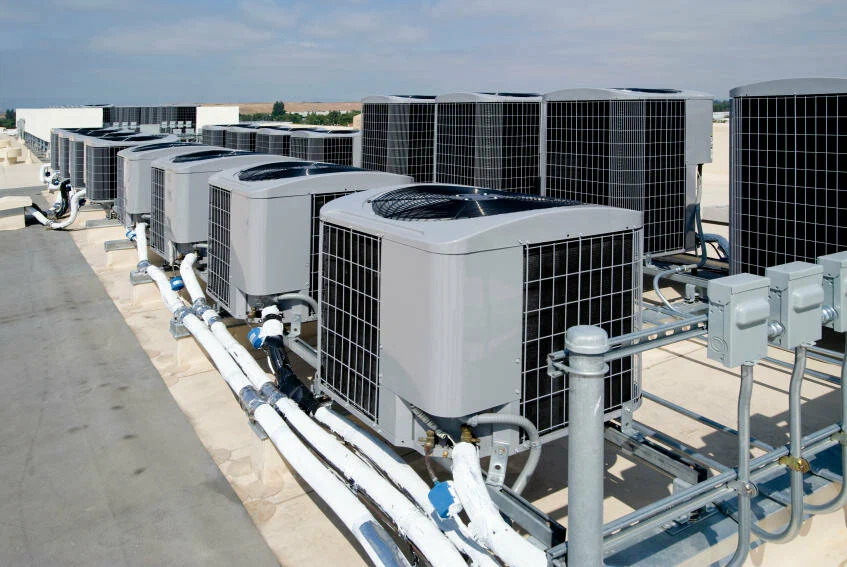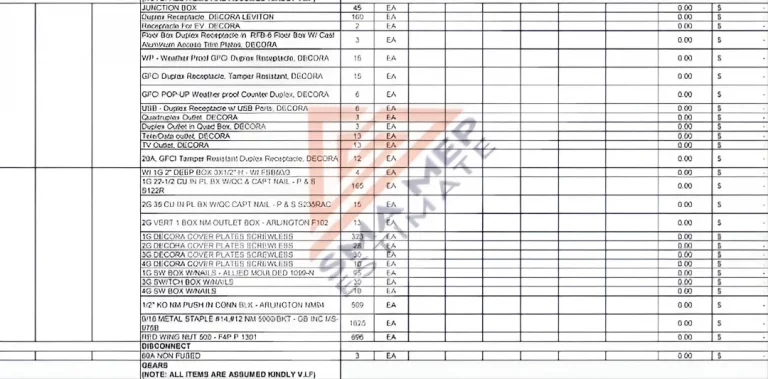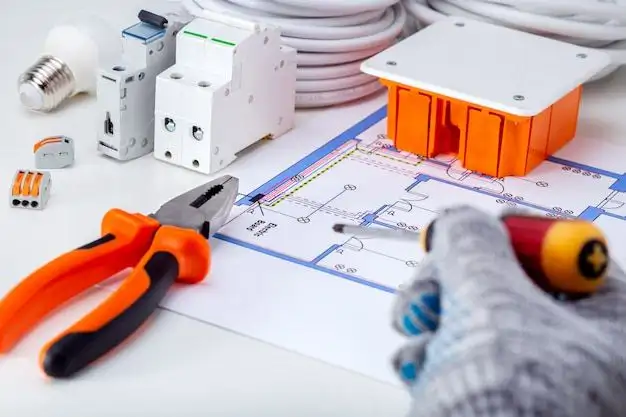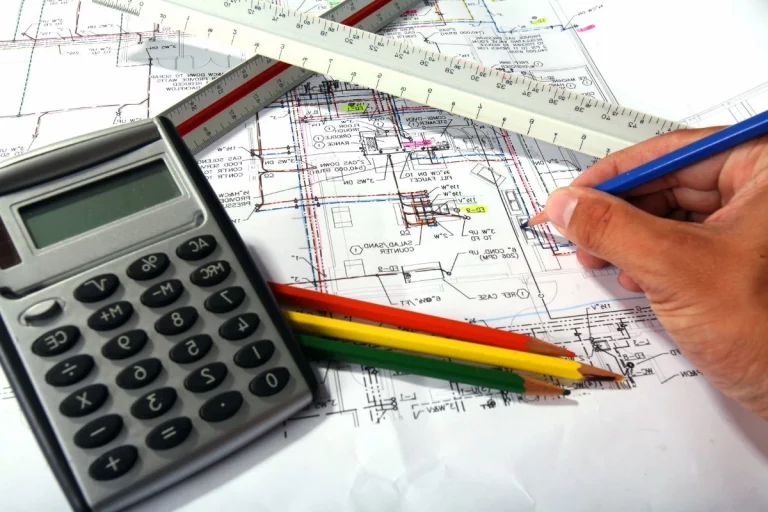Step-by-Step Guide to Sizing a Heating, Ventilation and Air Conditioning System
Sizing a Heating, Ventilation, and Air Conditioning System is imperative for a new system’s installation. It assures a certain comfort level for the occupants in a home or a commercial space by making the installation process seamless. Considering an HVAC system, it is a common misperception that the larger the system, the more efficient it will be. But that is not the case at all. The most pivotal factor is to choose the right size of HVAC system. This investment is indeed a critical one that requires comprehensive research.
Any construction project is majorly dependent on how efficiently a system is working. It has to bring a perfect balance between a system’s performance and cost effectiveness. Thus, allowing the occupants to enjoy a comfortable environment regardless of the external weather.
EXPLORE THIS STEP-BY-STEP GUIDE FOR CHOOSING THE RIGHT SIZE FOR A HEATING SYSTEM MEETING ALL YOUR NEEDS!
How to Determine Size of Heating and Air Conditioning System
In HVAC System Sizing, choosing the right size of a heating system is paramount. It will have a great influence on factors like energy efficiency or the required comfort level.
If you go for a smaller system, then it might be difficult to keep a space warm. Conversely, if a system is too big, then it may result in unnecessary electricity consumption, which can lead to higher bills.
Step 1 – Assessment of Heating Load
In an HVAC System, choosing the right size matters a great deal. For choosing a heating system whose size is appropriate, first you need to determine your space heating load. It refers to the amount of heat that your space needs when the weather is the coldest to maintain a moderate temperature.
Here are certain tips in this area:
- Measure the complete square footage of each room. Also, include the height of the ceiling
- Analyze how well insulated your space is. A well-insulated space requires less heat
- You also have to consider what the climatic conditions in your region are
- What is the direction of your home? For instance, a south-facing home gets more sunlight, thus decreasing the heating load
Step 2 – Acknowledge a Heating System’s Capacity
In heating and air conditioning systems, the heating system’s capacity determines what size is suitable. It is usually measured in British Thermal Units (BTUs) or kilowatts. To ensure that the heating system will perform efficiently, its capacity must match the calculated heating load.
As a general rule, for normal climate conditions, multiply the square footage by 20 BTUs. In colder climates, the required BTUs will be higher.
It is important to mention that hiring professional HVAC Estimating Services is the right way to go. They will help you decide on the best system for your space that falls within the budget.
Step 3 – Heating System’s Type
Once you have dealt with the above steps, the next step is to choose the type of heating system. In installing a heating and air conditioning system, going for the right type can be a deal-breaker. Heating systems can include furnaces, boilers, heat pumps, or radiant heaters.
Step-by-Step Guide for Air Conditioning System Sizing
The size of an air conditioner is determined by how large a room it can cool. If an air conditioner’s capacity is right, then it can work at maximum efficiency.
In an air conditioning system, there are many different sizes. But size does not necessarily mean that an air conditioner is larger physically—it refers to its cooling capacity. It also uses BTUs to calculate its capacity.
- The more BTUs, the greater the cooling capacity
- Tons is another term: 1 ton = 12,000 BTUs
- To estimate the size in tons, divide BTUs by 12,000
The size of the air conditioner will affect its cost. Mechanical Estimators provide a detailed cost breakdown, including materials, labor, equipment, and permit costs.
Although square footage plays a role in determining size, other factors include:
- Sunlight exposure increases BTU need by 10%
- Fewer windows reduce BTU need by up to 10.5%
- More occupants increase BTU need—600 BTUs per person
- Ceiling height above 9 ft adds 1,000–1,200 BTUs per foot
After analyzing the above, an expert can determine the best air conditioning type. These include:
- Split system
- Ductless system
- Packaged system
- Hybrid system
GET A PROFICIENT AND ACCURATE ESTIMATE FOR YOUR AIR CONDITIONING SYSTEM NOW BY HIRING PROFESSIONALS!
Bottom Line
In the process of sizing a HVAC system, investing time and money pays off. It ensures long-term comfort and cost savings. By acknowledging what’s been discussed, you can choose the right size for your HVAC system.
It is important to consult professionals who know the critical factors in selecting the ideal HVAC size for both heating and cooling needs.







