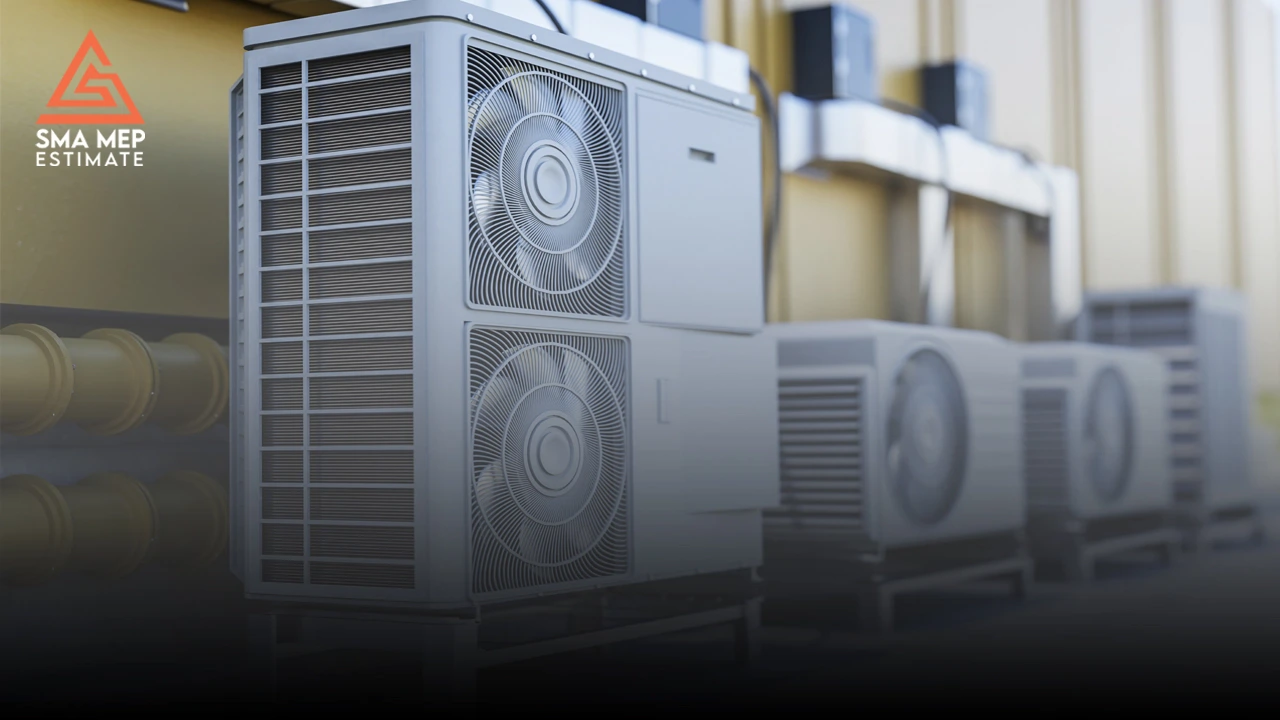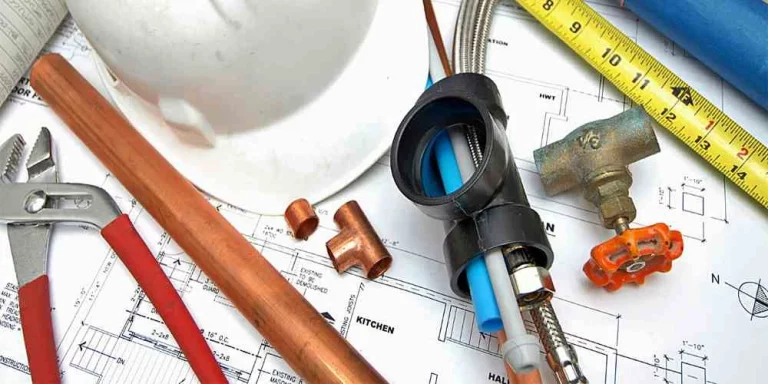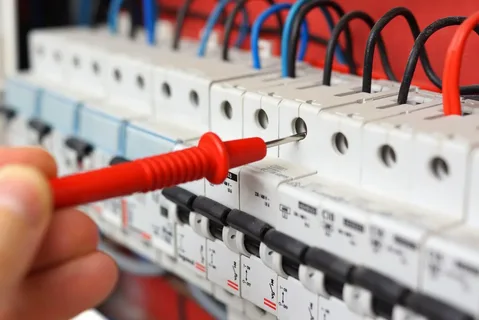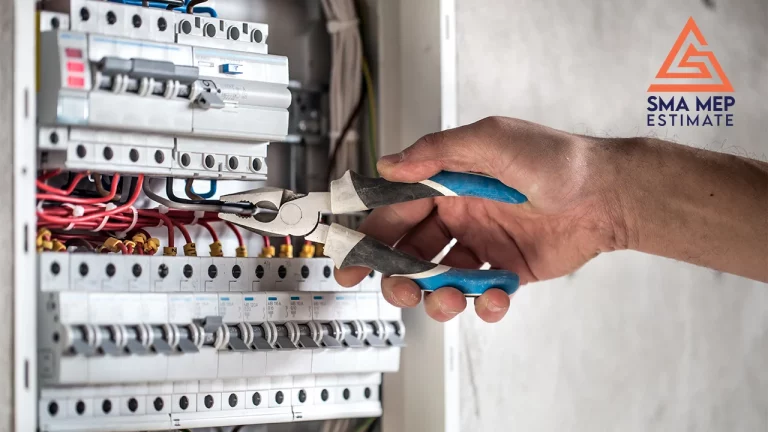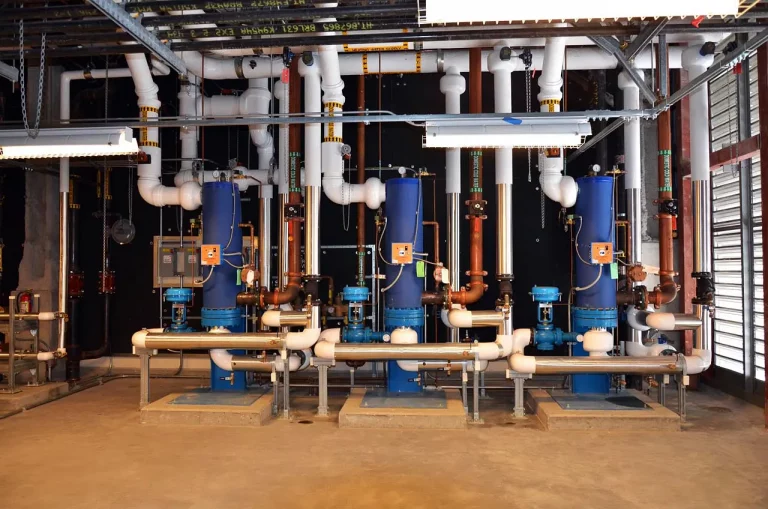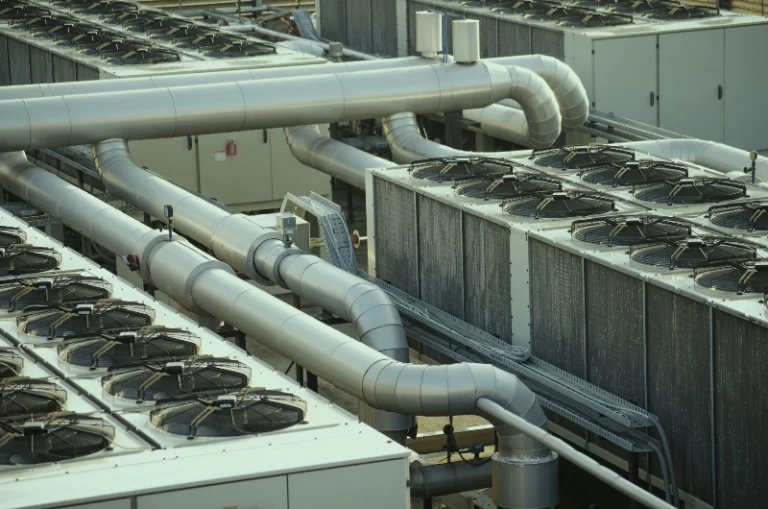HVAC Estimating – Exploring the Four Main Types of Systems
In a world where comfort and efficiency are paramount, the role of HVAC (Heating, Ventilation, and Air Conditioning) systems cannot be overstated. These complex systems form the backbone of our indoor environments, ensuring optimal temperature regulation and air quality. But have you ever wondered how the intricacies of these systems are estimated and designed? That’s where HVAC Estimating comes into play.
HVAC Estimating is the process of calculating the costs, materials, and labor required for the installation or maintenance of heating, ventilation, and air conditioning systems. These estimates serve as the blueprint for successful project planning, budgeting, and execution. A well-prepared HVAC estimate can mean the difference between a seamless installation and unexpected hurdles along the way.
HVAC Systems, short for Heating, Ventilation, and Air Conditioning, are advanced systems found in buildings that manage indoor conditions for comfort and well-being. Firstly, the ‘Heating’ part takes care of warming up indoor spaces when it’s cold outside. It ensures you stay cozy and comfortable, even on chilly days. Secondly, ‘Ventilation’ is all about maintaining good indoor air quality. It brings in fresh outdoor air while removing indoor pollutants like dust and odors. This helps keep the air clean and healthy for people inside the building. Lastly, ‘Air Conditioning’ cools indoor spaces during hot weather. It lowers the temperature and reduces humidity, making the environment more pleasant, especially in the summer heat.
HVAC systems are like a team of specialized gadgets that work together to create a comfortable and safe indoor environment. They include devices such as furnaces, fans, filters, and more. These systems play a crucial role in ensuring that buildings are not only comfortable but also provide a healthy and refreshing atmosphere for everyone inside. Whether you’re an industry professional or simply interested in learning more, this blog is your gateway to HVAC knowledge.
Need Of The Hour In The Modern World!
In today’s rapidly evolving environment, the demand for effective HVAC systems is higher than ever. As we strive for energy efficiency, sustainability, and optimal living conditions, accurate HVAC estimating becomes a crucial tool. Proper estimation ensures that resources are utilized efficiently, costs are minimized, and projects are completed on schedule. But why should you consider outsourcing HVAC estimating?
Why Should You Outsource HVAC Estimating?
HVAC estimating requires specialized knowledge and experience. By outsourcing, you gain access to professionals who possess an in-depth understanding of the industry, regulations, and best practices. Outsourcing frees up your team’s time and resources, allowing them to focus on core tasks.
Additionally, experienced estimators can identify potential cost-saving measures and prevent costly mistakes. Estimators utilize advanced tools and software to ensure precise calculations. This reduces the likelihood of errors and ensures that projects stay within budget. Outsourcing provides the flexibility to scale your estimating needs according to project demands, without the need for hiring and training additional staff.
4 Main Types Of HVAC Systems
HVAC systems are essential components of Residential, Commercial, and Industrial structures, providing the necessary temperature control and indoor air quality. In this blog, we will explore the four main types of HVAC systems commonly used today.
Geothermal HVAC System
Geothermal HVAC systems use the earth’s consistent temperature as a heat source in winter and a heat sink in summer. These systems rely on a network of buried pipes (ground loops) to transfer heat to and from the ground. HVAC estimators consider factors like soil composition, available land area, and upfront installation costs when estimating geothermal systems.
Pros
Cons
Packaged HVAC System
The packaged HVAC system combines all components—compressor, condenser, evaporator, and sometimes heating elements—into a single unit. This self-contained system is often installed on the roof or a concrete pad outside the building. HVAC estimators assess the building’s size, layout, insulation, and ventilation requirements to determine the appropriate capacity and features of the packaged system.
Pros
Cons
Ductless Mini-Split System
Similar to the single-split and multi-split systems, ductless mini-split systems consist of an outdoor condenser unit connected to one or more indoor units. However, the key difference is that these systems do not require ductwork for air distribution. They are especially popular for retrofitting older buildings or adding air conditioning to specific zones without the need for extensive duct installation. HVAC estimators evaluate factors like indoor unit placement, refrigerant line length, and capacity requirements.
Pros
Cons
Hybrid HVAC System
Hybrid HVAC systems combine the benefits of traditional heating and cooling methods, such as a gas furnace and an electric air conditioner or heat pump. These systems switch between gas and electric heating based on outdoor conditions and energy costs, optimizing efficiency. HVAC estimators analyze factors like climate, fuel availability, and energy prices to determine the most cost-effective configuration.
Pros
Cons
HVAC Systems For Residential And Commercial – Top Picks
Choosing the right HVAC system for Residential or Commercial applications requires careful consideration of factors like building size, layout, occupancy patterns, climate, budget, and long-term operational goals. Consulting with HVAC professionals who specialize in these respective sectors is essential to making an informed decision that ensures comfort, energy efficiency, and cost-effectiveness.
Residential HVAC Systems
Ductless Mini-Split Systems
These systems provide the benefits of split systems but without the need for ductwork. Ductless mini-splits are ideal for retrofitting older homes, room additions, or spaces where duct installation is impractical.
Geothermal Heat Pumps
While more expensive upfront, geothermal heat pumps provide exceptional energy efficiency and long-term savings for environmentally-conscious homeowners with the appropriate land area for ground loop installation.
Commercial HVAC Systems
Packaged HVAC or Rooftop Units (RTUs)
RTUs are self-contained systems placed on the roof, making them suitable for commercial spaces with limited indoor space. They are cost-effective, easy to maintain, and can provide both heating and cooling.
Hybrid Systems
In some cases, commercial buildings can benefit from hybrid systems that combine different heating and cooling methods, such as utilizing both a gas furnace and an electric heat pump. This approach optimizes efficiency based on outdoor conditions and energy costs.
Discover the Perfect HVAC Solution for Your Space and Take the First Step Towards Ultimate Comfort and Efficiency Today!
Call us at (737) 843-4434
Fastest Turnaround 24-48 Hours
Final Thoughts!
Accurate HVAC estimating is essential for creating comfortable and energy-efficient indoor environments. Each of the four main types of HVAC systems has its own advantages and considerations. HVAC estimators must carefully assess factors such as building size, load calculations, climate conditions, and occupant needs to design systems that provide optimal comfort and performance.
By understanding these HVAC system types and their estimating requirements, professionals in the industry can ensure successful installations that meet the unique needs of various spaces.

