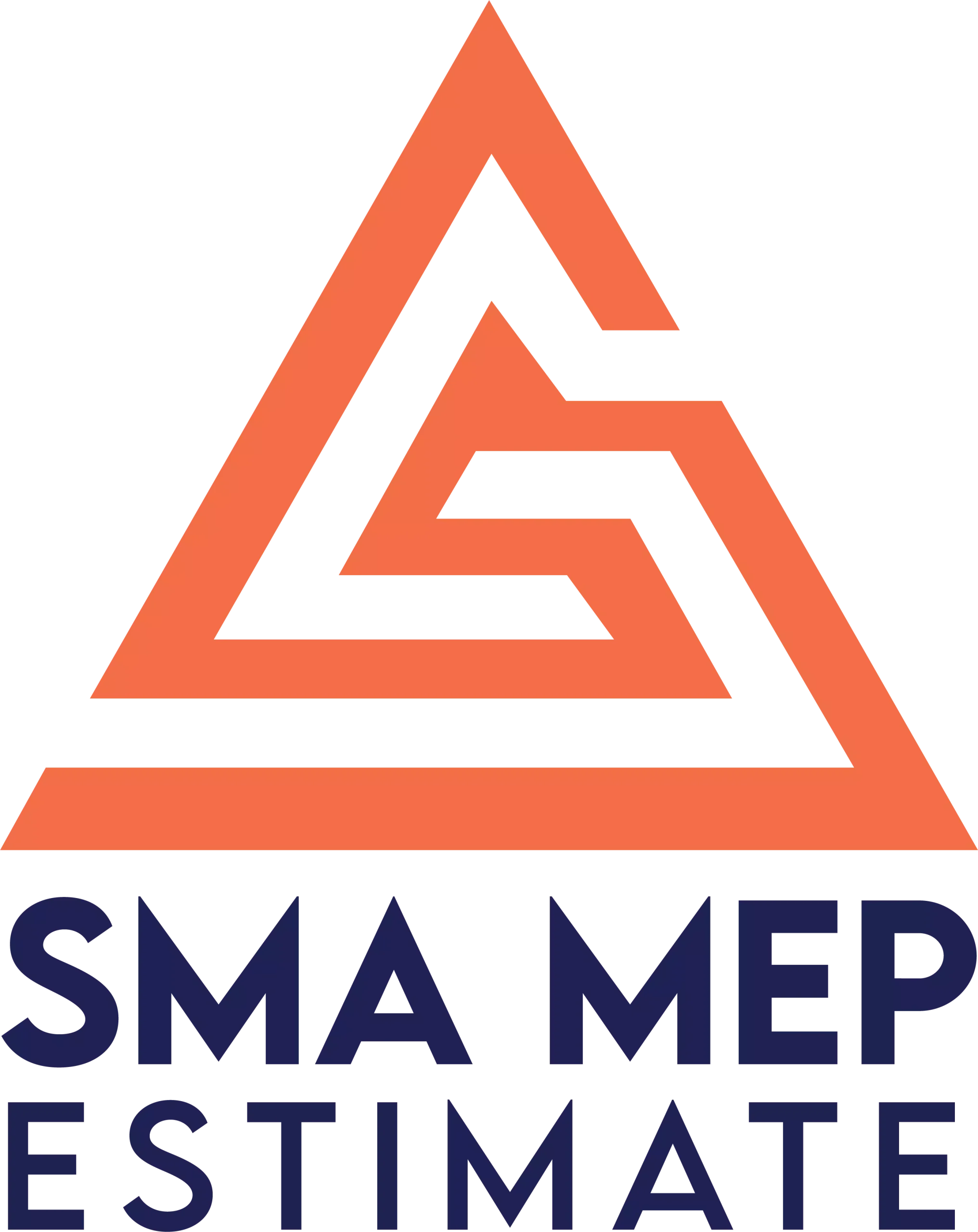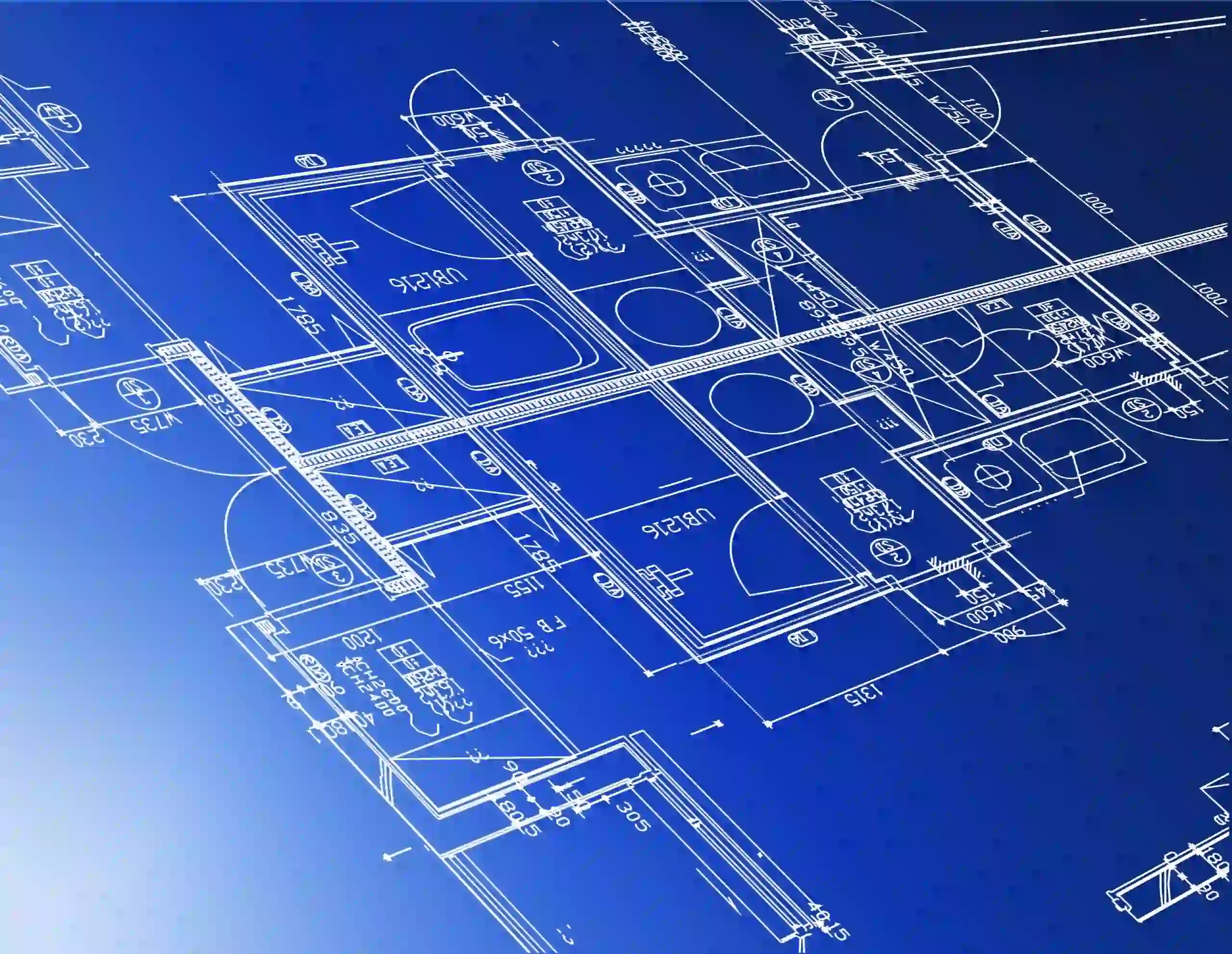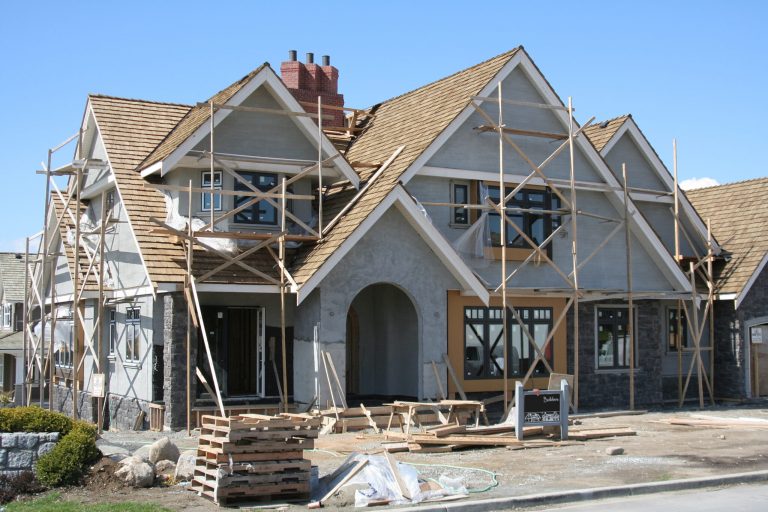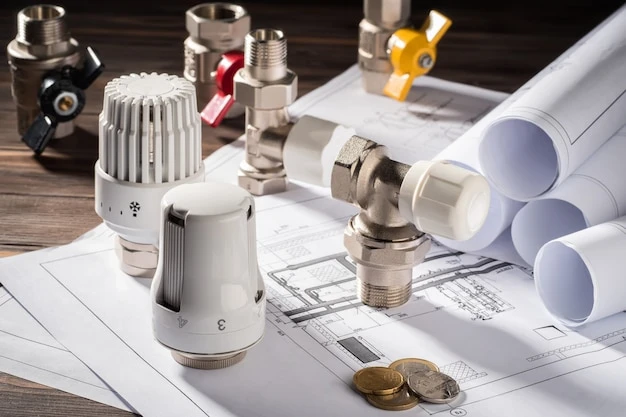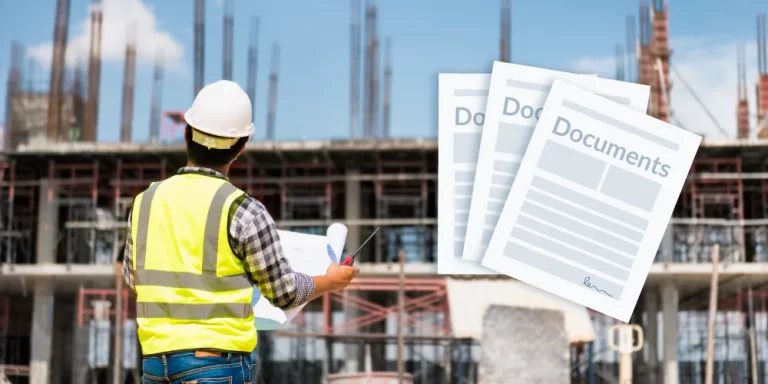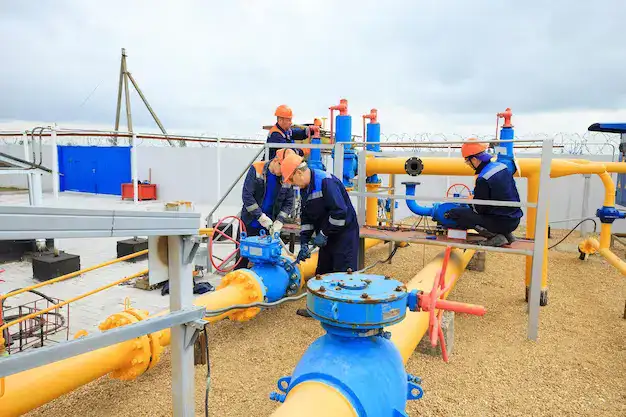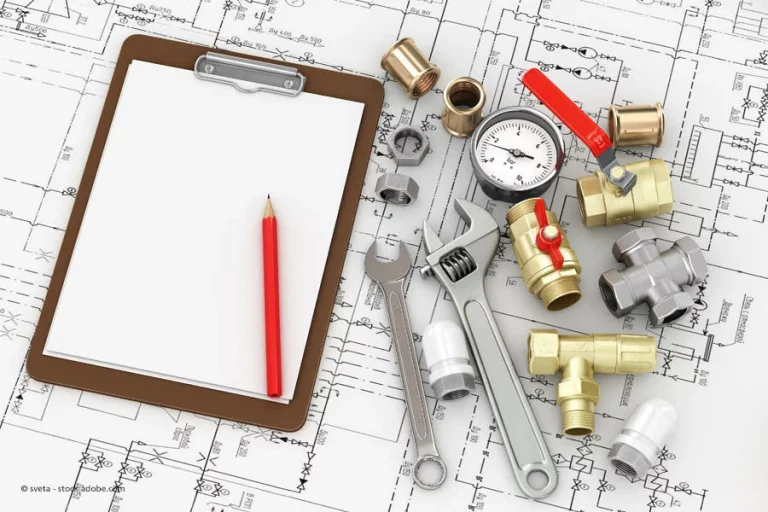How to do Takeoffs from Blueprints for Electrical, Plumbing and HVAC
Blueprint Takeoff plays a critical role in accurately and efficiently quantifying materials for any project. The importance of takeoff in construction cannot be overstated. It outlines the type and quantity of materials needed to complete the project within a time frame.
To support this process, many professionals rely on standardized systems like the Construction Specifications Institute’s MasterFormat®, which organizes materials and cost information into clear divisions. This helps streamline communication across teams and enhances the accuracy of quantity takeoffs throughout a project.
What is a Takeoff in Construction?
A takeoff in construction is the process of identifying, measuring, and listing all materials and quantities needed for a project based on design drawings. It includes items like lengths of pipe, square footage of drywall, or number of fixtures. This data is essential for creating accurate estimates, managing costs, and ensuring proper procurement.
There are multiple terms used for this process. Construction Takeoff, materials takeoff and Quantity Takeoff are all the most commonly used terms.
Blueprint Reading for Estimators can help them a great deal. It allows them to evaluate how material will be needed to complete the project. Without the probability of underestimating the materials. Additionally, a takeoff will also help experts to determine how much labor will be enough to complete the project in time.
Let’s have a look at what areas takeoff is necessary:
- When preparing a bid, a detailed takeoff will make the bid more presentable. It will point out how much each type of material is required
- A comprehensive takeoff will help you get accurate cost estimates
- Material scheduling of tasks for MEP systems becomes more streamlined
- Lastly, you will have a complete task and cost breakdown for the whole project.
This detailed breakdown is typically organized into a specific document; learning to structure an effective take-off sheet is key to presenting this information clearly for bidding and material management.
How to Perform a Blueprint Takeoff
Alright, so you understand what a takeoff is, but how do one, especially for the Electrical, Plumbing, and HVAC trades? It’s about being systematic.
Gather Your Tools & Documents:
- Blueprints: You’ll need the relevant sheets, floor plans, MEP plans, sections, details, and schedules. Make sure you have the latest set.
- Specifications (Specs): These are crucial. Blueprints show where things go and how many, but specs tell you the type and quality of materials (e.g., specific grade of copper pipe, type of wire insulation, model of an air handling unit).
- Scale Ruler & Highlighters (for manual): Different colored highlighters for different systems or components can be a lifesaver.
- Takeoff Software (for digital/automated): If you’re using software, have it open and ready.
- Takeoff Sheets/Spreadsheet: A way to organize your counts and measurements. Columns for item description, quantity, unit of measure, location, etc., are standard.
Understand the Scope & Review Legends:
Before you count a single item, read the scope of work. What exactly are you responsible for?
Familiarize yourself with the symbols and legends on the blueprints. Every dot, line, and squiggle means something. For electrical, you’ll see symbols for outlets, switches, and lights. For plumbing, different line types for hot water, cold water, and waste. HVAC will have symbols for ducts, diffusers, and equipment. Don’t assume; always check the legends!
Systematic Quantification Trade by Trade:
This is where the real work begins. Go system by system, and within each system, item by item.
Electrical Takeoffs:
- Count Devices: Light fixtures (by type), switches, receptacles (outlets), junction boxes, panels, transformers.
- Measure Runs: Conduit (linear feet/meters). Use your scale ruler or digital measuring tool. Don’t forget to account for vertical runs (drops and rises to fixtures/equipment).
- Calculate Wire: Often derived from conduit lengths, plus extra for connections, make-up in boxes, and home runs. Specs will tell you wire type and gauge.
- List Equipment: Major items like switchgear, generators, and UPS systems.
Plumbing Takeoffs:
- Measure Piping: Water lines (hot, cold), drain lines, vent lines, gas lines (linear feet/meters). Note the material (copper, PEX, PVC, cast iron) and diameter for each section.
- Count Fixtures: Sinks, toilets, urinals, showers, tubs, water heaters, floor drains.
- Count Fittings & Valves: Elbows, tees, reducers, caps, valves (gate, ball, check). This can be tedious, but it is critical. Some estimators use an allowance based on pipe length or fixture count if detailed counts aren’t feasible for a preliminary bid.
- Don’t Forget: Hangers, supports, insulation.
HVAC Takeoffs:
- Measure Ductwork: Linear feet/meters for supply, return, and exhaust ducts. Note the size (e.g., 12×8 rectangular, 10″ round) and material (sheet metal gauge, duct board). Sometimes, you’ll calculate surface area for sheet metal fabrication.
- Count Components: Grilles, diffusers, registers, VAV boxes, fire dampers.
- List Equipment: Air Handling Units (AHUs), Rooftop Units (RTUs), fans, chillers, boilers, condensers, thermostats.
- Insulation: For ducts and pipes (linear feet or square feet).
- Supports & Hangers: Essential for ductwork and equipment.
Be Consistent and Organized:
- Work through the drawings methodically, perhaps floor by floor, or system by system.
- Mark off items on the blueprint as you count or measure them (digitally or with a highlighter) to avoid double-counting or missing items.
- Clearly label everything on your takeoff sheet. “10ft of 3/4″ Type L Copper Pipe” is much better than just “Pipe.”
Double-Check (and Triple-Check!):
- Once you think you’re done, review everything.
- Does it make sense? If you have 10 toilets, you should have roughly 10 cold water connections for them.
- Have a colleague review your takeoff if possible. A fresh pair of eyes can catch mistakes.
This structured approach helps ensure accuracy, which is the name of the game in takeoffs. Now that you have a clearer picture of the hands-on process, it’s also useful to understand the different approaches or methods you can use to perform these takeoffs.
Feeling Lost in the Details? Master the Foundation First.
An accurate takeoff starts with understanding the language of blueprints. If symbols, scales, and section views feel overwhelming, you’re not alone. Before you count a single item, build your confidence with our step-by-step guide.
3 Ways to Do Takeoffs from Blueprints?
In construction, there are 3 ways to do a blueprint takeoff. They are as follows:
1) Manual Takeoffs
Doing takeoffs manually has been around for so long. This traditional method depends on an estimator’s expertise. They have to carefully assess the blueprints and plan accordingly for all the tasks. From HVAC, plumbing, and electrical to designing the complete layout. Often, the blueprints contain some specific symbols and notes that may indicate a specific requirement for materials. That is why estimators need to have a piece of extensive knowledge about interpreting blueprints and all the information they consist of.
Conversely, there is no doubt that a manual takeoff can be detailed. But performing any type of takeoff services will need more time and resources as well. For instance, when performing plumbing blueprint takeoff services, the first step is to understand the layout of the plumbing system. This involves carefully reading drawings and blueprints to manually assess the types and quantities of materials needed, a process that often demands significant time and resources.
2) Digital Takeoffs
Many construction firms are known for using advanced digital construction software. These takeoff software programs are being widely used, and they make the process of takeoff seamless.
Each of these takeoff software programs has its own set of features. By analyzing the blueprints and putting in the required information, you can get prompt material quantity results. Using this software will make the process more fluent and accurate as compared to a manual takeoff. Several construction software programs can be specifically applied for each division of a construction project. For example, Electrical Blueprint Takeoff utilize the following software:
- Trimble
- ConEst
- PlanSwift
- Bluebeam
- STACK
- On Screen Takeoff
For the division of plumbing, certain software programs are used. This software provides the most essential solutions for estimating plumbing materials. Not only this, but it will also help to estimate the costs more accurately. This software can also be integrated with the above-mentioned software to increase the overall performance of a construction project. Fast Pipe is one of the most influential plumbing software programs in the industry. On the other hand, for HVAC systems, FastDuct Estimating can be an effective tool. It will ensure precise material takeoff from blueprints for a project.
3) Automated Takeoff
One of the most advanced construction takeoff solutions that maximises efficiency and eliminates human error to a great extent. They assure high probabilities of accuracy by generating precise material quantities. But how does that happen?
This software uses advanced algorithms and technology for measurements from digital blueprints and PDF, or CAD drawings. Professional Blueprint Takeoff Services for Electrical systems also use automated takeoff, as it tends to be a quicker approach. As this tool is capable of performing digitised measurements from blueprints. Another top feature of this tool is that if there is a change in a Blueprint, this tool will automatically adjust the calculations and update them.
Types of Takeoff in Construction
Now that you know what takeoff is and its several methods, let’s have a look at the types of construction takeoff there are:
- Concrete Takeoff
- Drywall Takeoff
- Lumber Takeoff
- Roofing Takeoff
- Flooring Takeoff
- Metal Takeoff
Each of these takeoff types serves a distinct role in the construction process, tailored to the specific materials and scope of work involved. Selecting the right type and executing it accurately ensures efficient resource planning and budget control across every project phase.
Conclusion
In the end, the primary aim is to accurately quantify the required materials from a blueprint takeoff, and as we’ve walked through, knowing how to systematically approach this for electrical, plumbing, and HVAC is absolutely key to that accuracy. It is also important that you precisely estimate their costs as well. Regardless of the size of a project, the methods and practical steps discussed in this article will assure you accuracy and fast results. This guide now not only covers what takeoffs are and why they’re crucial, but also gives you a solid footing on how to execute them effectively for those vital MEP systems. As construction takeoff, it acts as a foundational step for the whole construction process. It will pave the way for other processes, making them more streamlined.
